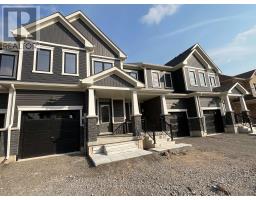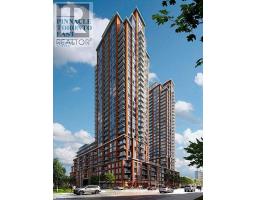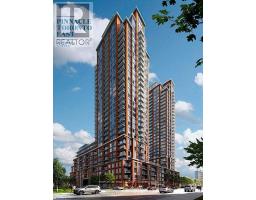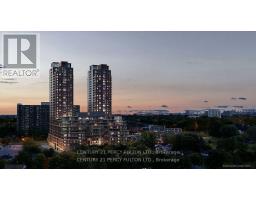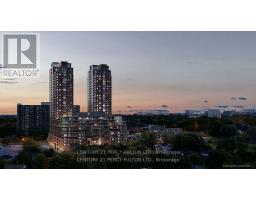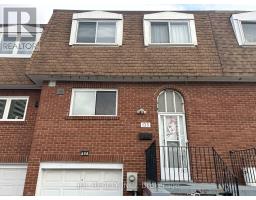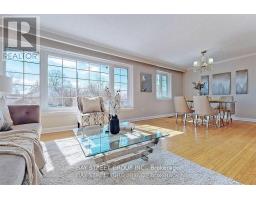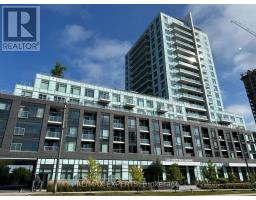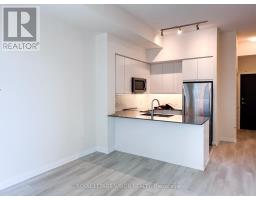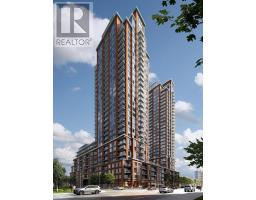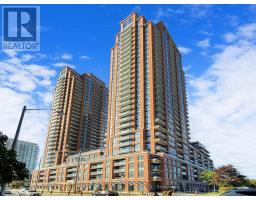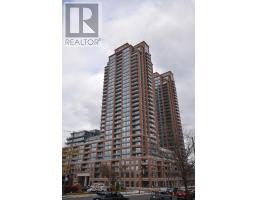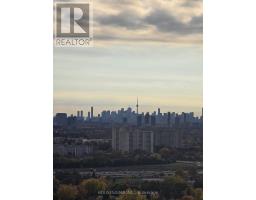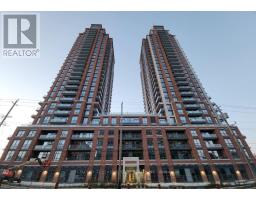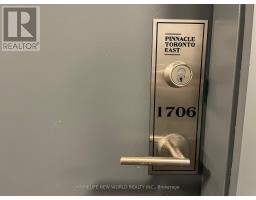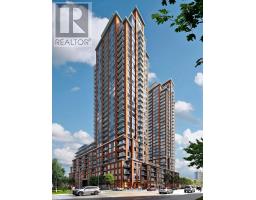1622 - 3270 SHEPPARD AVENUE E, Toronto (Tam O'Shanter-Sullivan), Ontario, CA
Address: 1622 - 3270 SHEPPARD AVENUE E, Toronto (Tam O'Shanter-Sullivan), Ontario
Summary Report Property
- MKT IDE12534512
- Building TypeApartment
- Property TypeSingle Family
- StatusRent
- Added1 days ago
- Bedrooms2
- Bathrooms2
- AreaNo Data sq. ft.
- DirectionNo Data
- Added On11 Nov 2025
Property Overview
Welcome to Pinnacle Toronto East, a stunning new development offering modern comfort in one of Scarborough's most accessible neighborhoods. This never-lived-in 2-bedroom suite features 879 sqft living with a 66 sqft open balcony. The smart, open-concept kitchen offers stainless steel appliances, quartz countertops, and ample storage, seamlessly flowing into the living and dining area, ideal for relaxing or entertaining. Enjoy the added convenience of in-suite laundry and thoughtful floor plan design. Located at Sheppard and Warden, you're just minutes from major shopping centers, public transit, grocery stores, restaurants, schools, parks, and highways 401, 404, and 407. Residents have access to world-class amenities, including a fitness center, yoga room, party room, rooftop terrace, outdoor pool, and more. (id:51532)
Tags
| Property Summary |
|---|
| Building |
|---|
| Level | Rooms | Dimensions |
|---|---|---|
| Flat | Living room | 3.96 m x 5.66 m |
| Kitchen | 2.44 m x 2.44 m | |
| Primary Bedroom | 3.53 m x 3.44 m | |
| Bedroom 2 | 2.74 m x 3.04 m |
| Features | |||||
|---|---|---|---|---|---|
| Elevator | Balcony | Carpet Free | |||
| In suite Laundry | Underground | Garage | |||
| Central air conditioning | Security/Concierge | Exercise Centre | |||
| Visitor Parking | Recreation Centre | Storage - Locker | |||
















