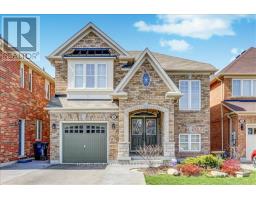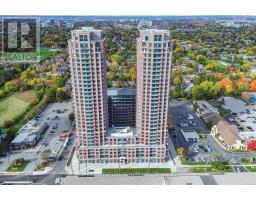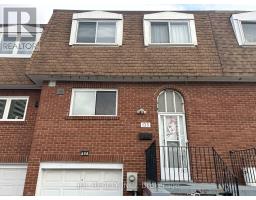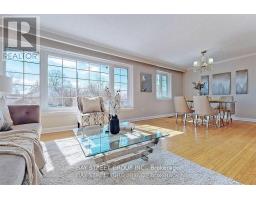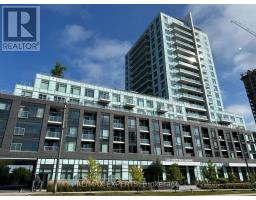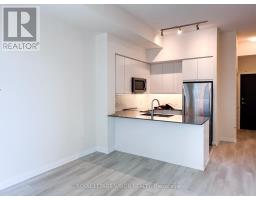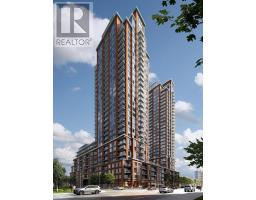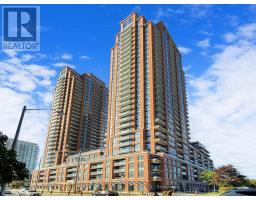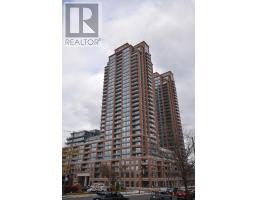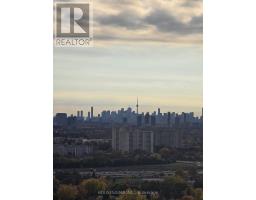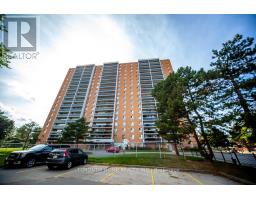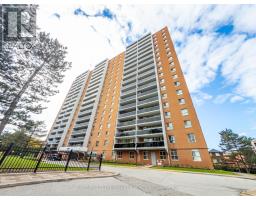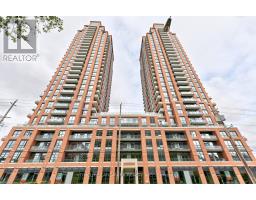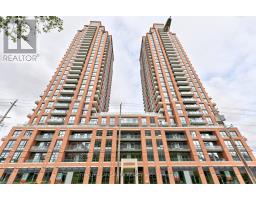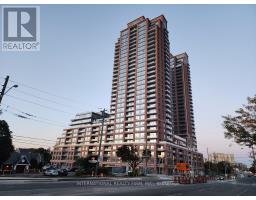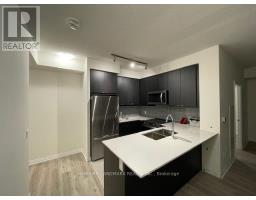1906 - 3260 SHEPPARD AVENUE E, Toronto (Tam O'Shanter-Sullivan), Ontario, CA
Address: 1906 - 3260 SHEPPARD AVENUE E, Toronto (Tam O'Shanter-Sullivan), Ontario
Summary Report Property
- MKT IDE12481218
- Building TypeApartment
- Property TypeSingle Family
- StatusRent
- Added1 weeks ago
- Bedrooms2
- Bathrooms1
- AreaNo Data sq. ft.
- DirectionNo Data
- Added On25 Oct 2025
Property Overview
Brand New 1 Bedroom + Den Suite At Pinnacle Toronto East! Designed With 9-Foot Ceilings And Large Windows, This Modern Suite Offers A Bright, Open-Concept Living Space With Lot Of Natural Sunlight. Features A Modern Kitchen With Full-Size Stainless Steel Appliances (Stove, Fridge, Dishwasher, Microwave Oven, Washer & Dryer) And Quartz Countertops. Spacious Den Can Be Used As A Home Office Or Guest Room. Enjoy World-Class Amenities Including An Outdoor Rooftop Pool, Fully Equipped Gym, Yoga Studio, Rooftop BBQ Terrace, Party Lounge (Amenities Under Construction). Landlord Will Install New Blinds. Enjoy 24-Hour Concierge, 1 Parking Spot And Locker Included. Super Convenient Location At Warden/Sheppard - Supermarket, McDonald's, Dollarama & Restaurants Right Across The Street. Minutes To Don Mills Subway, Agincourt GO, Fairview Mall, STC & Hwy 401/404. Available Immediately! Tenants Pay Electricity. (id:51532)
Tags
| Property Summary |
|---|
| Building |
|---|
| Level | Rooms | Dimensions |
|---|---|---|
| Main level | Living room | 4.35 m x 3.53 m |
| Dining room | 4.35 m x 3.53 m | |
| Kitchen | 2.43 m x 2.43 m | |
| Den | 2.62 m x 2.1 m | |
| Primary Bedroom | 3.13 m x 3 m |
| Features | |||||
|---|---|---|---|---|---|
| Balcony | Carpet Free | Underground | |||
| Garage | Garage door opener remote(s) | Dishwasher | |||
| Dryer | Microwave | Range | |||
| Stove | Washer | Refrigerator | |||
| Central air conditioning | Storage - Locker | Security/Concierge | |||

























