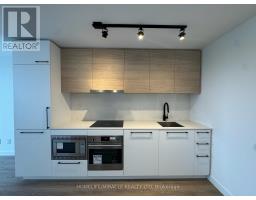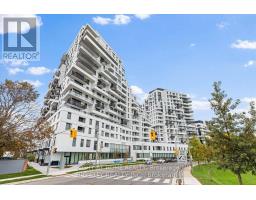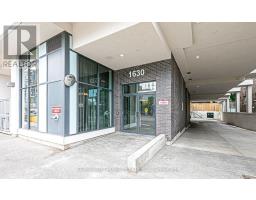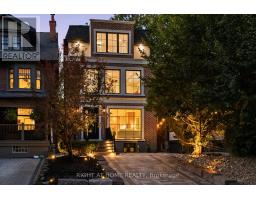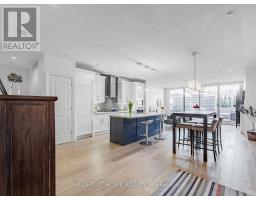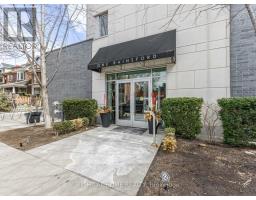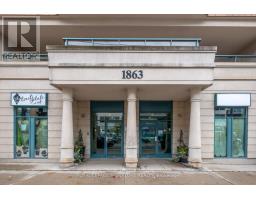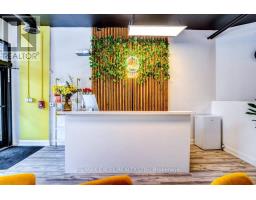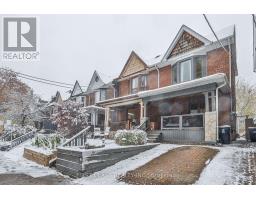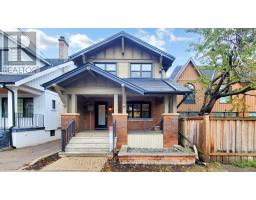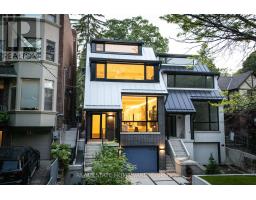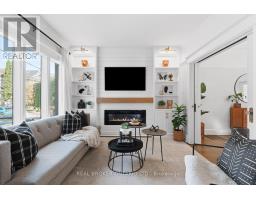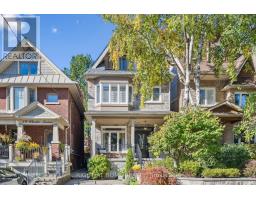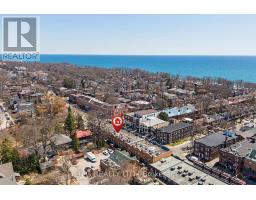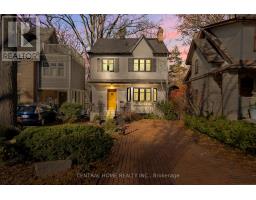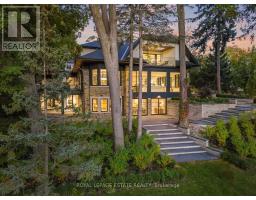2 PARK AVENUE, Toronto (The Beaches), Ontario, CA
Address: 2 PARK AVENUE, Toronto (The Beaches), Ontario
Summary Report Property
- MKT IDE12489560
- Building TypeHouse
- Property TypeSingle Family
- StatusBuy
- Added16 weeks ago
- Bedrooms5
- Bathrooms5
- Area3500 sq. ft.
- DirectionNo Data
- Added On01 Nov 2025
Property Overview
A spacious sanctuary - the perfect place for healing and self-reflection. Location!! Water views!! Park views!! Welcome to 2 Park Ave, an extraordinary property offering nearly 5,000 sq ft of luxurious living in Toronto's most sought-after neighbourhood. Nestled just steps from the stunning Boardwalk, this expansive home provides unparalleled water views and unbeatable access to the vibrant Beaches community. Designed for comfort, style, and versatility, this residence features 4+1 bedrooms and 5 bathrooms, a separate basement apartment, and three stunning decks, all with breathtaking water views. With more space than you'll know what to do with, this is one of the most incredible homes in the Beaches. Boasting four parking spaces and ample room for a private pool, this home is perfect for families seeking the ideal combination of space and lifestyle. Located in the prestigious Balmy Beach School district, one of the top public school zones in Toronto, it offers an exceptional educational environment. Enjoy outdoor activities at the Balmy Beach Canoe Club, stroll along the scenic Boardwalk, and indulge in nearby restaurants, cafés, boutique shopping, and easy public transportation access-all within a short walk. This is your chance to own a truly unique property in one of Toronto's most desirable locations. (id:51532)
Tags
| Property Summary |
|---|
| Building |
|---|
| Land |
|---|
| Level | Rooms | Dimensions |
|---|---|---|
| Second level | Recreational, Games room | 5.09 m x 3.9 m |
| Bedroom 2 | 4.6 m x 2.71 m | |
| Bedroom 3 | 4.24 m x 3.47 m | |
| Bedroom 4 | 6.74 m x 3.05 m | |
| Third level | Office | 3.41 m x 7.43 m |
| Main level | Kitchen | 7.01 m x 3.35 m |
| Eating area | 4.87 m x 3.35 m | |
| Foyer | 3.35 m x 1.46 m | |
| Living room | 4.79 m x 6.03 m | |
| Dining room | 3.66 m x 3.11 m | |
| Upper Level | Bedroom | 6.88 m x 7.43 m |
| Features | |||||
|---|---|---|---|---|---|
| Lighting | No Garage | Water Heater | |||
| Dryer | Washer | Separate entrance | |||
| Central air conditioning | Fireplace(s) | ||||




















































