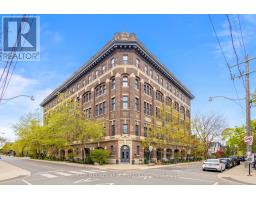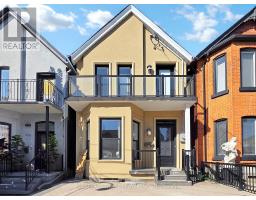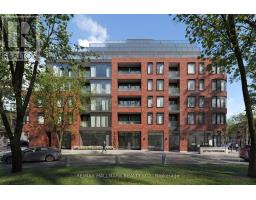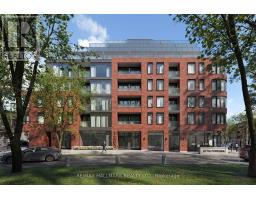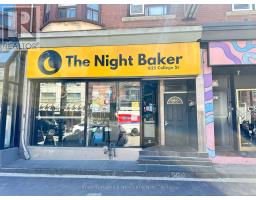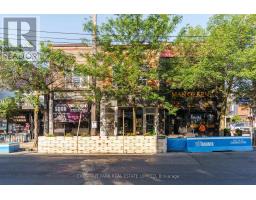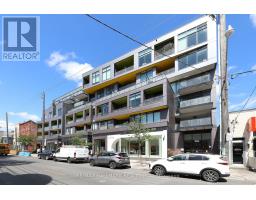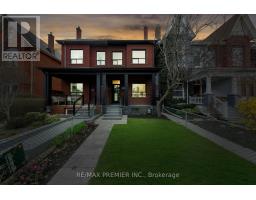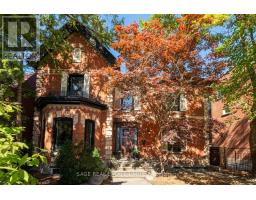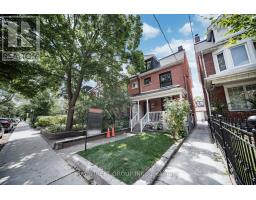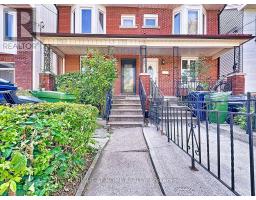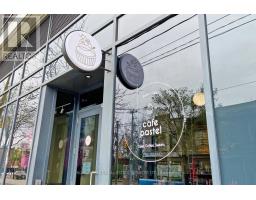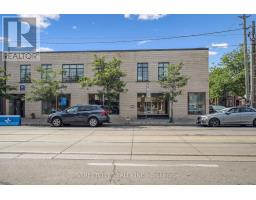602 - 1239 DUNDAS STREET W, Toronto (Trinity-Bellwoods), Ontario, CA
Address: 602 - 1239 DUNDAS STREET W, Toronto (Trinity-Bellwoods), Ontario
Summary Report Property
- MKT IDC12388287
- Building TypeNo Data
- Property TypeNo Data
- StatusBuy
- Added4 days ago
- Bedrooms3
- Bathrooms2
- Area800 sq. ft.
- DirectionNo Data
- Added On21 Sep 2025
Property Overview
Rarely Offered The Exquisite Abacus Loft! 2 + Den with Stacked Parking and Locker. This stunning loft features a spacious living and entertaining area, soaring 9-ft ceilings, polished concrete floors, and an impressive 300+ SF terrace with southern exposure offering unobstructed views of the city skyline and CN Tower. Sun-drenched floor-to-ceiling windows fill the home with natural light all year round. Located in the heart of Trinity Bellwoods / Ossington, you'll enjoy top-notch restaurants, shops, and venues, all within walking distance yet the building is peacefully tucked away from street noise. The Abacus is a well-managed mid-rise building with strong reserve funds, making it an ideal opportunity for both end-users and investors. (id:51532)
Tags
| Property Summary |
|---|
| Building |
|---|
| Level | Rooms | Dimensions |
|---|---|---|
| Main level | Foyer | Measurements not available |
| Kitchen | Measurements not available | |
| Living room | Measurements not available | |
| Dining room | Measurements not available | |
| Primary Bedroom | Measurements not available | |
| Bedroom 2 | Measurements not available | |
| Den | Measurements not available |
| Features | |||||
|---|---|---|---|---|---|
| Carpet Free | Garage | Blinds | |||
| Cooktop | Dishwasher | Dryer | |||
| Hood Fan | Stove | Washer | |||
| Refrigerator | Storage - Locker | ||||
































