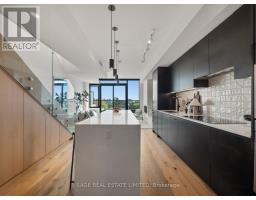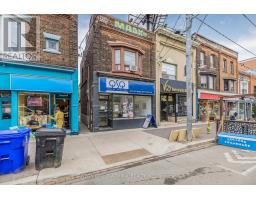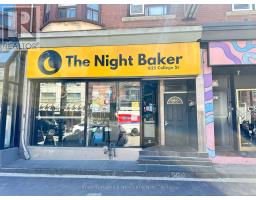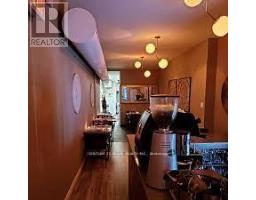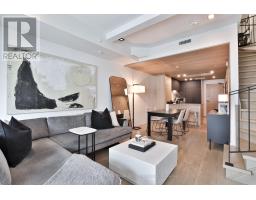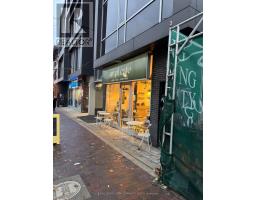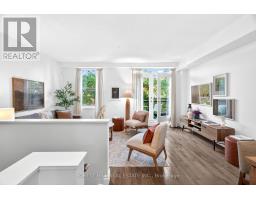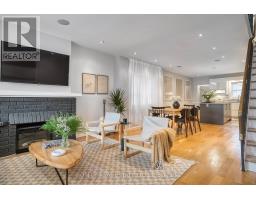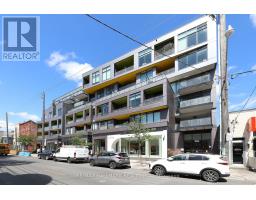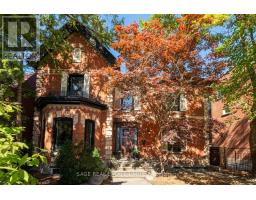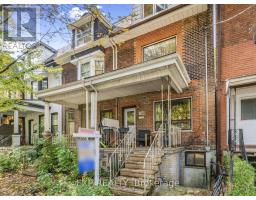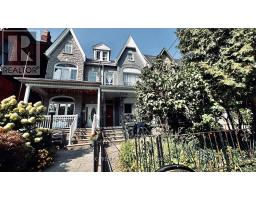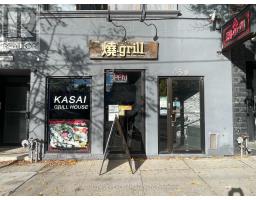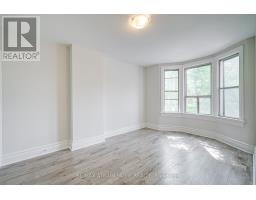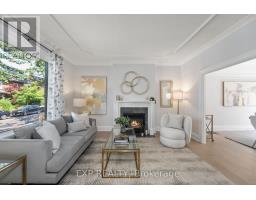899 DUNDAS STREET W, Toronto (Trinity-Bellwoods), Ontario, CA
Address: 899 DUNDAS STREET W, Toronto (Trinity-Bellwoods), Ontario
Summary Report Property
- MKT IDC12431363
- Building TypeResidential Commercial Mix
- Property TypeRetail
- StatusBuy
- Added21 weeks ago
- Bedrooms2
- Bathrooms3
- Area0 sq. ft.
- DirectionNo Data
- Added On29 Sep 2025
Property Overview
This architect-designed corner property by Kohn Shnier showcases modern style and functionality throughout.The second floor offers a contemporary open-concept kitchen, dining, and living area, while the third floor features a primary bedroom with ensuite, a second bedroom, a full second bathroom, and the convenience of laundry at the bedroom level.Thoughtful upgrades include a sustainable green roof, a new furnace (2023), a sump pump (2022), and both central and localized AC/heating systems for year-round comfort. A private carport with roll-top access provides secure parking.The ground and lower levels are separately metered and currently tenanted, offering excellent flexibility for personal use, studio or office space, or reliable income generation.Situated just steps from Ossington, Trinity Bellwoods Park, and some of Torontos best restaurants, cafés, and shops, this property is a rare opportunity to combine modern architecture, versatility, and an unbeatable lifestyle location (id:51532)
Tags
| Property Summary |
|---|
| Building |
|---|
| Land |
|---|
| Features | |||||
|---|---|---|---|---|---|
| Irregular lot size | Carpet Free | Sump Pump | |||
| Garage | Oven - Built-In | Range | |||
| Separate entrance | Central air conditioning | Separate Heating Controls | |||
| Separate Electricity Meters | |||||


























