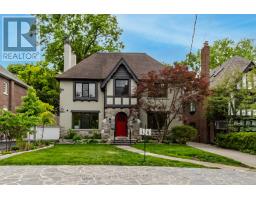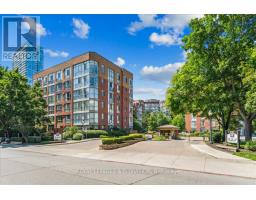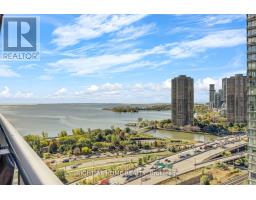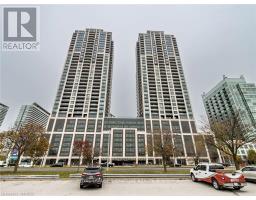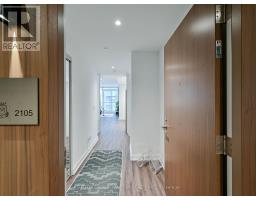3512 - 1928 LAKE SHORE BOULEVARD W, Toronto W01, Ontario, CA
Address: 3512 - 1928 LAKE SHORE BOULEVARD W, Toronto W01, Ontario
Summary Report Property
- MKT IDW8429848
- Building TypeApartment
- Property TypeSingle Family
- StatusBuy
- Added9 weeks ago
- Bedrooms3
- Bathrooms2
- Area0 sq. ft.
- DirectionNo Data
- Added On12 Jul 2024
Property Overview
LAKE VIEW! Introducing Mirabella Condos the pinnacle of luxury lakeside living featuring panoramic views of Lake Ontario & Toronto Skyline. Presenting Suite 3512 sun filled corner 2 bed + den (convertible to 3 bed layout), 2 full bath over 1000sqft of living space w/ 2 private balconies offering breath-taking views of Lake Ontario. Bright foyer w/ upgraded mirrored closet. Flex Den can be used for guest accommodations/ office/ nursery/ family space. Step into the executive kitchen upgraded w/ B/I SS appliances, tall soft-close cabinetry, quartz counter/ backsplash, & cabinet lighting. Plenty of room for a portable kitchen island. Open-concept layout designed w/ spacious living comb w/ dining complete w/ wrap around flr-to-ceiling windows & W/O to balcony. Family sized living room w/ double closets providing ample storage. Primary bedroom retreat w/ W/I closet, 3-pc ensuite & private balcony presenting panoramic south views. 2nd bedroom w/ wrap around windows & 4-pc semi-ensuite. Enjoy low maintenance fees & state of the art amenities featuring: gym, indoor pool w/ panoramic views of Lake Ontario, rooftop terrace, party room/ media room, & visitor parking. **** EXTRAS **** Located in the heart of High Park steps to top rated schools, parks, trails, Lake Ontario beach fronts, restaurants, entertainment & much more! Mins to Gardiner Expy, Downtown Toronto, Etobicoke, Mississauga, Burlington & HWY 427. (id:51532)
Tags
| Property Summary |
|---|
| Building |
|---|
| Land |
|---|
| Level | Rooms | Dimensions |
|---|---|---|
| Flat | Living room | 4.04 m x 6.48 m |
| Foyer | 2.1 m x 3.59 m | |
| Dining room | 4.04 m x 6.48 m | |
| Kitchen | Measurements not available | |
| Den | 2.34 m x 1.69 m | |
| Bedroom 2 | 2.86 m x 3.49 m |
| Features | |||||
|---|---|---|---|---|---|
| Balcony | In suite Laundry | Guest Suite | |||
| Garage | Inside Entry | Central air conditioning | |||
| Exercise Centre | Party Room | Security/Concierge | |||
| Visitor Parking | |||||






















































