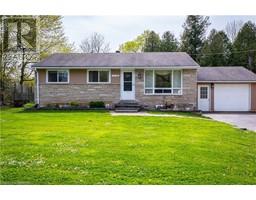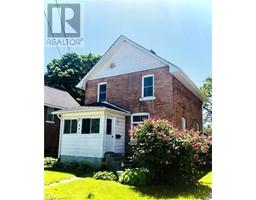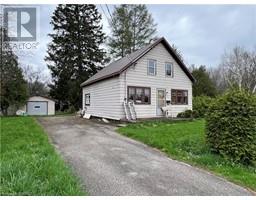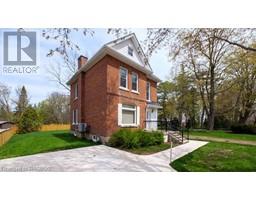1785 4TH AVENUE W, Owen Sound, Ontario, CA
Address: 1785 4TH AVENUE W, Owen Sound, Ontario
Summary Report Property
- MKT IDX9012964
- Building TypeHouse
- Property TypeSingle Family
- StatusBuy
- Added9 weeks ago
- Bedrooms2
- Bathrooms1
- Area0 sq. ft.
- DirectionNo Data
- Added On11 Jul 2024
Property Overview
Calling First-time Home buyers, buyers looking to downsize & investors! Charming Bungalow located in sought-after Kelso Beach area featuring 2 beds, 1 bath approx 1000sqft of open-concept living space situated on a generous 42X128ft treed lot. Single-lvl living at its best! Bright foyers opens to oversized living room comb w/ dining room. Separate family style eat-in kitchen W/O to rear patio deck & backyard. Large naturally lit Primary bedroom retreat w/ wrap-around windows. 2nd bed ideal for guests or children. Shared 4-pc bath. Enjoy convenient main lvl laundry. Backyard oasis lined with trees w/ deck, patio, & deep landscaping provides versatility ideal for private family entertainment & pet lovers. Rarely offered bungalow ideal for first-time home buyers starting their real estate journey or buyers looking to downsize while retaining all the benefits of a spacious detached property. Perfect for Investors looking to rent or run an Airbnb in a highly sought-after tourist area. * Small town feel with the conveniences of an urban neighbourhood * Current tenant pays $2000/mo + utilities. **** EXTRAS **** Steps to top rated schools, parks, Kelso Beach, Georgian shores marina, Georgian bay & much more! (id:51532)
Tags
| Property Summary |
|---|
| Building |
|---|
| Land |
|---|
| Level | Rooms | Dimensions |
|---|---|---|
| Main level | Living room | 7.1 m x 3.1 m |
| Kitchen | 4.1 m x 3.4 m | |
| Primary Bedroom | 3.7 m x 3.9 m | |
| Bedroom 2 | 2.8 m x 3.1 m | |
| Laundry room | 3.1 m x 2.2 m |
| Features | |||||
|---|---|---|---|---|---|
| Guest Suite | Water Heater | ||||


































































