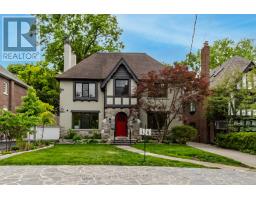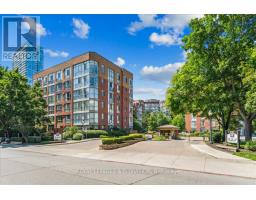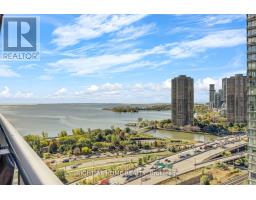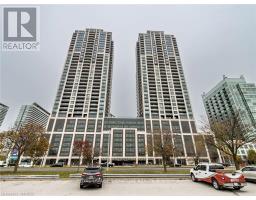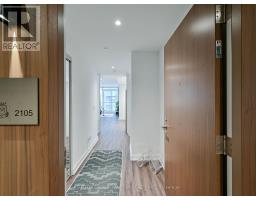806 - 12 LAIDLAW STREET, Toronto W01, Ontario, CA
Address: 806 - 12 LAIDLAW STREET, Toronto W01, Ontario
Summary Report Property
- MKT IDW9244729
- Building TypeRow / Townhouse
- Property TypeSingle Family
- StatusBuy
- Added14 weeks ago
- Bedrooms3
- Bathrooms2
- Area0 sq. ft.
- DirectionNo Data
- Added On11 Aug 2024
Property Overview
Discover the vibrant lifestyle that South Parkdale has to offer. Nestled in the sought-after King Towns on Laidlaw, this charming unit boasts 2+1 bedrooms and 2 bathrooms, perfectly designed for modern living.Inside, you'll find a spacious living room and dining room combination, featuring a Juliette balcony and a cozy gas fireplace, ideal for relaxing evenings. The third level offers a convenient laundry area and a walkout to a fabulous terrace, perfect for entertaining or enjoying a quiet moment outdoors.The location is unbeatable, with a plethora of amenities just a short walk away. Indulge in the diverse culinary scene with numerous restaurants, enjoy endless entertainment options, catch sporting events, and explore the renowned Canadian National Exhibition (CNE) grounds. For those who love shopping, you'll find an array of boutiques and stores within easy reach.Experience the best of urban living in South Parkdale, where everything you need is at your doorstep. (id:51532)
Tags
| Property Summary |
|---|
| Building |
|---|
| Land |
|---|
| Level | Rooms | Dimensions |
|---|---|---|
| Second level | Primary Bedroom | 3.08 m x 2.75 m |
| Bedroom 2 | 2.43 m x 2.15 m | |
| Den | 3.35 m x 2 m | |
| Main level | Living room | 5.19 m x 3.05 m |
| Kitchen | 2.75 m x 2 m |
| Features | |||||
|---|---|---|---|---|---|
| Underground | Dishwasher | Dryer | |||
| Microwave | Refrigerator | Stove | |||
| Washer | Window Coverings | Central air conditioning | |||
| Storage - Locker | |||||










































