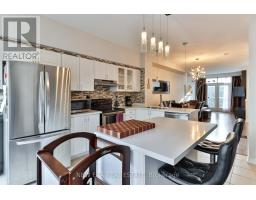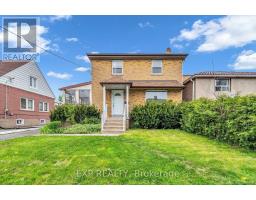126 TIMES ROAD, Toronto W04, Ontario, CA
Address: 126 TIMES ROAD, Toronto W04, Ontario
Summary Report Property
- MKT IDW9015203
- Building TypeHouse
- Property TypeSingle Family
- StatusBuy
- Added19 weeks ago
- Bedrooms6
- Bathrooms2
- Area0 sq. ft.
- DirectionNo Data
- Added On11 Jul 2024
Property Overview
Great Opportunity To Live and Invest In A Mature Neighbourhood @ A Low Price. Property Requires Some Tlc. Corner Lot. Cherry Tree In Back Yard. Close To Eglinton West Subway, Allen Expressway, Shopping. Main floor large living and dining area, Kitchen, 3 bdr. + 3 pcs. bathroom. Separate Entrance To 2 Finished Bsmt. apartments: one 1 bdr. Kitchen + 3pcs bathroom plus 1 bachelor, kitchen+ 3pcs bathroom. Separate Laundry room. Large detached garage and Fence patio. Please Give 24 Hours Notice. Ideal for live/rent or invest w/premium rental units in the amazing midtown location. Unbeatable location in a family friendly neighbourhood, minutes to Allen Rd & 401/400, well connected by transit and conveniently close to Eglinton West with all the shops, cafes & restaurants your heart could desire. Great schools, lots of green spaces and steps the York Beltline Trail. **** EXTRAS **** 3 Refrigerators, 2 cooktop, 1 stove, Washers & Dryer, All ELFs. (id:51532)
Tags
| Property Summary |
|---|
| Building |
|---|
| Land |
|---|
| Level | Rooms | Dimensions |
|---|---|---|
| Basement | Bedroom | 3.3 m x 3.3 m |
| Kitchen | 3.27 m x 2.13 m | |
| Great room | 3.25 m x 2.54 m | |
| Kitchen | 2.1 m x 2.95 m | |
| Bedroom | 2.81 m x 2.7 m | |
| Great room | 3.3 m x 3.3 m | |
| Ground level | Living room | 4 m x 3.05 m |
| Dining room | 4 m x 3.05 m | |
| Kitchen | 2.83 m x 2.42 m | |
| Bedroom | 4.41 m x 3.2 m | |
| Bedroom 2 | 3.13 m x 2.37 m | |
| Bedroom 3 | 3.01 m x 2.56 m |
| Features | |||||
|---|---|---|---|---|---|
| Detached Garage | Apartment in basement | Separate entrance | |||
| Central air conditioning | |||||































































