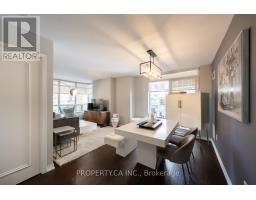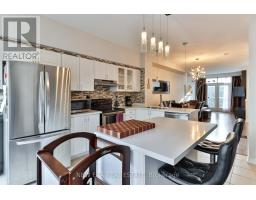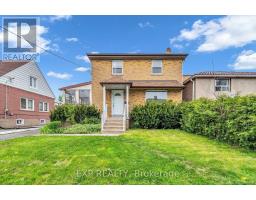514 - 3091 DUFFERIN AVENUE, Toronto W04, Ontario, CA
Address: 514 - 3091 DUFFERIN AVENUE, Toronto W04, Ontario
Summary Report Property
- MKT IDW9250004
- Building TypeApartment
- Property TypeSingle Family
- StatusBuy
- Added14 weeks ago
- Bedrooms1
- Bathrooms1
- Area0 sq. ft.
- DirectionNo Data
- Added On12 Aug 2024
Property Overview
Welcome to 1-Bedroom Luxury Suite In Treviso Iii! inspired by the charming town of Treviso in Italy! Spacious & Bright Unit Set For Modern Lifestyle! Offers Designer Features Including Chic Kitchen With Upgraded Full-Size Stainless Steel Appliances, Granite Countertops, Sleek Backsplash; creating a stylish culinary space. Sun-filled Layout With Open Concept Living Room. Indulge in the unparalleled club level amenities, which include a well-equipped gym and sauna, a game room, a lounge bar, a theatre, a rooftop pool, hot tub and a party room. The attentive 24-hour concierge and security service ensure your peace of mind and convenience. Situated mere steps away from Yorkdale Mall. Explore a myriad of dining options, indulge in retail therapy at nearby stores, including Costco and Home Depot, and easily access public transit, subway stations, and Highway 401. Include locker and Parking **** EXTRAS **** All Existing Appliances: Fridge, Stove, Range Hood With Microwave, Dishwasher, Washer & Dryer. All Window Coverings. All Electric Light Fixtures. Includes locker and Parking (id:51532)
Tags
| Property Summary |
|---|
| Building |
|---|
| Level | Rooms | Dimensions |
|---|---|---|
| Main level | Living room | 5.08 m x 4.01 m |
| Dining room | Measurements not available | |
| Kitchen | Measurements not available | |
| Primary Bedroom | 3.22 m x 2.61 m |
| Features | |||||
|---|---|---|---|---|---|
| Balcony | Underground | Central air conditioning | |||
| Security/Concierge | Exercise Centre | Visitor Parking | |||
| Party Room | Storage - Locker | ||||










































