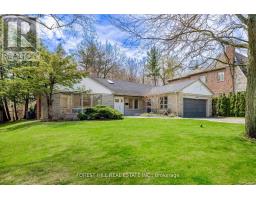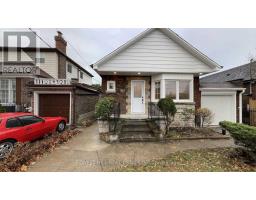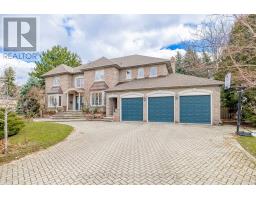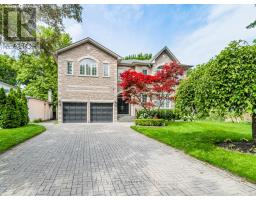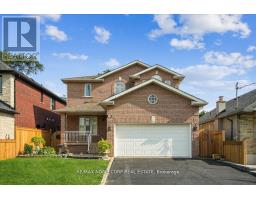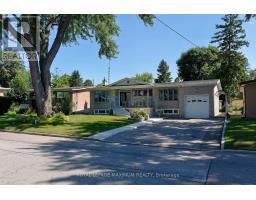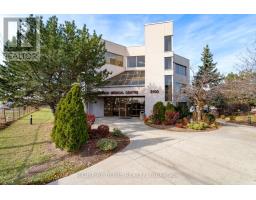UNIT517 - 1060 SHEPPARD AVENUE W, Toronto W05, Ontario, CA
Address: UNIT517 - 1060 SHEPPARD AVENUE W, Toronto W05, Ontario
Summary Report Property
- MKT IDW9249973
- Building TypeApartment
- Property TypeSingle Family
- StatusBuy
- Added14 weeks ago
- Bedrooms3
- Bathrooms2
- Area0 sq. ft.
- DirectionNo Data
- Added On12 Aug 2024
Property Overview
***ABSOLUTELY STUNNING-----Panoramic Views Of The City(Unobstructed)***TORONTO'S SIGNATURE CN TOWER VIEW & Unobstructed Views Of Greenary Space Create a Serene Atmosphere & Most Favourable South Exposure(Endless Sunglights)**Immaculate Condition & Practical--Split Bedroom & Den(Spacious----1010Sf----Living Area+Open Balcony),2Bedrms+Den(Could Be Used As 3rd Bedrm) & One(1) Owned Parking (Spacious Corner Lot)+One(1) Owned (Large Size) Locker**Spacious-Hi Ceiling(9Ft)-Naturally Sunny-South Unit(Abundant Natural-Sunlight Thru-Out Large/South Exp Windows)---Spacious Foyer W/Mirrored Closet & Open Concept Living & Dining combined Space Are Perfect For Hosting Gatherings W/Easy Access To An Open-Balcony**Well-Laid/Sized Kitchen W/Breakfast Bar For Casual Meals--Separate Room For The Laundry**Den Could Be Used As 3rd Bedroom***This Unit Was Kept Meticulously-Elegantly By Its Owner(Original Owner)---Happy Vibe & ONE OF A KIND UNIT**S.W EXPOSURE---SUPERB Amenities (24HR-Concierge, Ideal Size Indoor Swimming Pool, Golfer's Dream Golf Simulator Room, Grandsize Party/Meeting Room, Sauna, Visitor Parking)**Convenient Location To Subway,Shopping,Hwy **** EXTRAS **** *S/S Fridge,Stove,S/S B/I Microwave,S/S B/I Dishwasher,Stacked Front-Load Washer/Dryer,Water Purifer,Granite Countertop,One(1) Owned Parking & One(1) Owned Locker Inc,Open South Exp. Balcony,Laminate Floor,2Split Bedrooms+Den Floor Plan (id:51532)
Tags
| Property Summary |
|---|
| Building |
|---|
| Land |
|---|
| Level | Rooms | Dimensions |
|---|---|---|
| Main level | Foyer | 2.13 m x 1.52 m |
| Living room | 6.48 m x 3.96 m | |
| Dining room | 6.48 m x 3.96 m | |
| Kitchen | 3.1 m x 2.77 m | |
| Primary Bedroom | 3.68 m x 3.08 m | |
| Bedroom 2 | 3.69 m x 2.77 m | |
| Den | 2.16 m x 2.16 m |
| Features | |||||
|---|---|---|---|---|---|
| Balcony | Underground | Blinds | |||
| Sauna | Central air conditioning | Storage - Locker | |||
| Security/Concierge | |||||






















