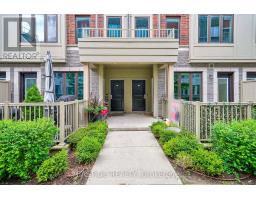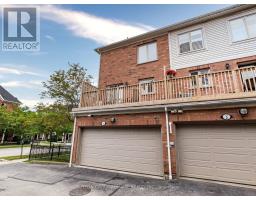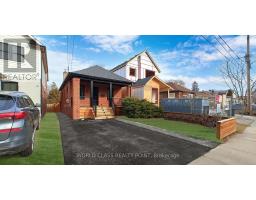1018 - 2111 LAKE SHORE BOULEVARD W, Toronto W06, Ontario, CA
Address: 1018 - 2111 LAKE SHORE BOULEVARD W, Toronto W06, Ontario
Summary Report Property
- MKT IDW9034738
- Building TypeApartment
- Property TypeSingle Family
- StatusBuy
- Added19 weeks ago
- Bedrooms2
- Bathrooms2
- Area0 sq. ft.
- DirectionNo Data
- Added On11 Jul 2024
Property Overview
Huge corner unit with floor to ceiling windows on two sides, in this Upscale Building. Stunning Designerrenovation with premium upgrades throughout. Large chef's kitchen with Cesar Stone counters, stainlessappliances, great storage and walk out to a lovely wine balcony. Huge primary Bedroom with an absolute spaquality ensuite and large custom closet. Huge open concept living areas with another walk out to a secondlarge balcony with wonderful lake views. The Building is very well run with excellent amenities. Located withthe lake literally at your door and all the restaurants and shopping you need. Walking and bike paths, 20minutes to down town, close to both airports. This is a fabulous location with everything at your doorstep. Itdoesn't get any better than this. **** EXTRAS **** Locker and premium parking spot. The location is superb! Great community with everything you need andwant. (id:51532)
Tags
| Property Summary |
|---|
| Building |
|---|
| Level | Rooms | Dimensions |
|---|---|---|
| Flat | Living room | 3.25 m x 4.58 m |
| Dining room | 4.37 m x 5.91 m | |
| Kitchen | 4.24 m x 4.5 m | |
| Primary Bedroom | 3.4 m x 7.5 m | |
| Bedroom 2 | 3.3 m x 3.59 m |
| Features | |||||
|---|---|---|---|---|---|
| Conservation/green belt | Balcony | Underground | |||
| Dishwasher | Dryer | Microwave | |||
| Range | Refrigerator | Washer | |||
| Window Coverings | Central air conditioning | Security/Concierge | |||
| Exercise Centre | Party Room | Visitor Parking | |||
| Storage - Locker | |||||

























































