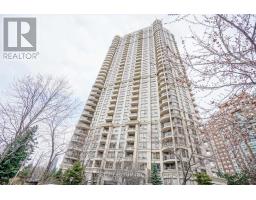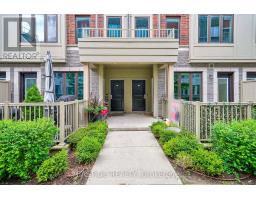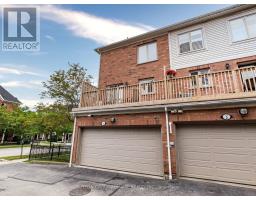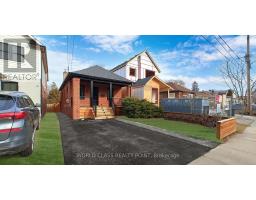523 - 30 SHORE BREEZE DRIVE, Toronto W06, Ontario, CA
Address: 523 - 30 SHORE BREEZE DRIVE, Toronto W06, Ontario
Summary Report Property
- MKT IDW8430450
- Building TypeApartment
- Property TypeSingle Family
- StatusBuy
- Added14 weeks ago
- Bedrooms3
- Bathrooms2
- Area0 sq. ft.
- DirectionNo Data
- Added On11 Aug 2024
Property Overview
Welcome To One of Toronto's Best Waterfront Communities* Absolutely Beautiful Sun-Filled 2 Plus Den Bedroom2 Bathroom With *Unobstructed Lake View South West Corner Suite*1030 Square Footage Plus *173 Square Footage Terrace and*91 Square Footage Balcony*10 Feet Ceiling* $$$ Spent On Upgrade*Hardwood Floor Throughout *Upgrade Granite Countertop* Upgraded High Gloss In White Color Kitchen Cabinet *Upgraded S/S Appliance, Primary Bedroom With W/I Closet*Floor to Ceiling Window*Huge Terrace Throughout Master Bedroom and Living Room *2nd Bedroom Walk out to Balcony With Lake View*Spacious Room Sizes. *Storage Locker Located On The Same Floor*Include 1 P2 Level Premium Parking *Fantastic for Entertaining, Enjoy Daily Walks On The Waterfront & Trails. Premium Building Amenities Including: Indoor Pool, Lounge, Gym, Yoga & Pilates Studio, Dining Room, Party Room, Billiards Room, Rooftop Patio With Cabanas & Bbqs. Adjacent To The Lake, Biking And Walking Trails, A 5 Minute Drive Into The City Core, And A 5 Minute Walk To TTC & Future Park Lawn Lake Shore GO Train Station. Shows Just like a Model Suite Must be Seen! Seller is Motivated to Sell !!! **** EXTRAS **** Upgrade S/S Fridge, Stove, Dishwasher, Microwave, Stacked Washer & Dryer, Upgraded Blind (id:51532)
Tags
| Property Summary |
|---|
| Building |
|---|
| Level | Rooms | Dimensions |
|---|---|---|
| Main level | Living room | 5.54 m x 3.84 m |
| Kitchen | 5.54 m x 8 m | |
| Primary Bedroom | 4.12 m x 2.54 m | |
| Den | 2.03 m x 1.75 m | |
| Bedroom 2 | 3.05 m x 3.05 m | |
| Bathroom | 3.05 m x 3.05 m | |
| Bathroom | 3.05 m x 3.05 m |
| Features | |||||
|---|---|---|---|---|---|
| Balcony | Underground | Oven - Built-In | |||
| Central air conditioning | Car Wash | Exercise Centre | |||
| Visitor Parking | Storage - Locker | Security/Concierge | |||






















































