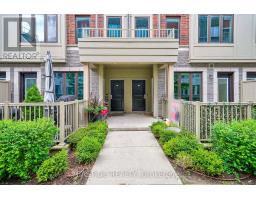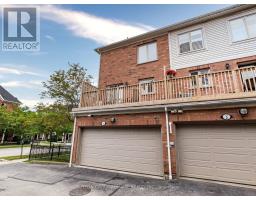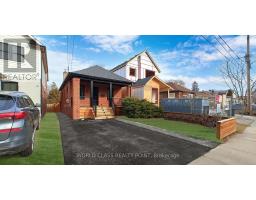608 - 2261 LAKE SHORE BOULEVARD W, Toronto W06, Ontario, CA
Address: 608 - 2261 LAKE SHORE BOULEVARD W, Toronto W06, Ontario
Summary Report Property
- MKT IDW8433168
- Building TypeApartment
- Property TypeSingle Family
- StatusBuy
- Added19 weeks ago
- Bedrooms3
- Bathrooms2
- Area0 sq. ft.
- DirectionNo Data
- Added On11 Jul 2024
Property Overview
Breathtaking Sunny Lake And City Views With A Gorgeous Skyline From The Prestigious Gated Marina Del Rey! Spacious Layout With Plenty Of Natural Light And Views Of Nature Below. Recently Updated Suite Featuring Rustic Industrial Maple Kitchen Cabinets With 100 Year Old Elm Barn Door. Kitchen Featuring Live Edge Ash With White Quartz Countertop. Enjoy The Convenience Of A Second Bedroom. Large Den Serves As A Solarium. Beautiful Well-Lit Sunrise Facing Bright Unit. Incredible 11 Acre Lot On Stunning Water Front For A Walk Or Bike Ride. Two Yacht Clubs Just Steps Away. All Utilities Inc. Cable Tv, $20 A Month High Speed Internet With 5* Star Amenities Resort Style Living Malibu Club; 24 Hour Concierge, Security Guards And Systems, Indoor Pool With Sundeck Facing Lake On Two Floors, Hot Tub, Sauna, Squash And Tennis Courts, Enjoy The Large Bbq Area, Library, Party Room, Billiards, Abundance Of Visitor Parking... **** EXTRAS **** Fridge, Stove, Washer, Dryer, Dishwasher, Light Fixtures, Window Coverings. Includes 1 Underground Parking And 1 Storage Locker (id:51532)
Tags
| Property Summary |
|---|
| Building |
|---|
| Level | Rooms | Dimensions |
|---|---|---|
| Main level | Living room | 3.66 m x 6.41 m |
| Kitchen | 2.44 m x 2.82 m | |
| Primary Bedroom | 3.23 m x 5.03 m | |
| Bedroom 2 | 2.67 m x 3.89 m | |
| Solarium | 2.3 m x 2.67 m |
| Features | |||||
|---|---|---|---|---|---|
| In suite Laundry | Underground | Central air conditioning | |||
| Storage - Locker | |||||




















































