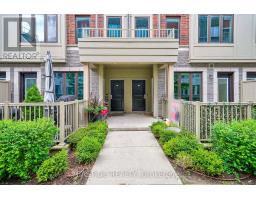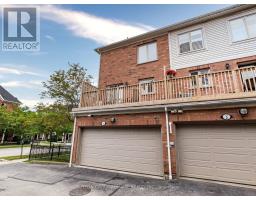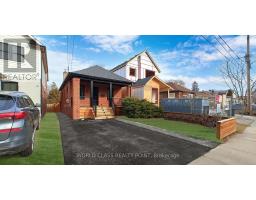663 OXFORD STREET, Toronto W06, Ontario, CA
Address: 663 OXFORD STREET, Toronto W06, Ontario
Summary Report Property
- MKT IDW9030853
- Building TypeHouse
- Property TypeSingle Family
- StatusBuy
- Added18 weeks ago
- Bedrooms3
- Bathrooms4
- Area0 sq. ft.
- DirectionNo Data
- Added On10 Jul 2024
Property Overview
Welcome to this Custom Built Triumph Home is filled with natural light located in the a sought after community of Lakeside in Mimico. This home is tastefully upgraded throughout with 12' ceilings on the main floor and 9' ceilings on the 2nd floor and contains hardwood floors throughout. The fireplace is a masterpiece with floor to ceiling marble with suspended custom shelving and pot lights. Kitchen is custom designed; Backsplash is completed in marble with an undermount sink and kick-toe lighting. Also a custom built in wine fridge & beautiful stainless steel appliances! The outside offers an enclosed backyard with an electric powered awning. The basement is finished and offers a walkout to the backyard. **** EXTRAS **** Gourmet S/S Appl, Gas Stove/Washer. Dryer, Cameras Front & Backyard w/Full Sec System, Custom Closet Organizers & Shoe Closet. Central Vac, 9'5\" Baseboards/4\" Casings/Skylights, All Window Coverings, Quartz Counters, Light Dimmers Thru out. (id:51532)
Tags
| Property Summary |
|---|
| Building |
|---|
| Land |
|---|
| Level | Rooms | Dimensions |
|---|---|---|
| Second level | Primary Bedroom | 5.58 m x 3.96 m |
| Bedroom 2 | 3.57 m x 3.08 m | |
| Bedroom 3 | 4.21 m x 3.23 m | |
| Lower level | Recreational, Games room | 8.93 m x 4.91 m |
| Main level | Kitchen | 3.69 m x 3.17 m |
| Family room | 5.58 m x 4.23 m | |
| Living room | 3.32 m x 2.71 m | |
| Living room | 4.45 m x 3.2 m |
| Features | |||||
|---|---|---|---|---|---|
| Attached Garage | Walk-up | Central air conditioning | |||


























































