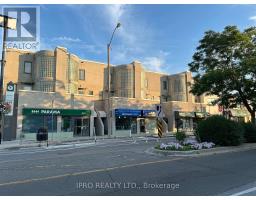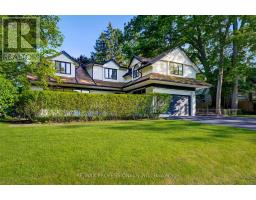40 MARKET GARDEN MEWS, Toronto W07, Ontario, CA
Address: 40 MARKET GARDEN MEWS, Toronto W07, Ontario
Summary Report Property
- MKT IDW9247664
- Building TypeRow / Townhouse
- Property TypeSingle Family
- StatusBuy
- Added14 weeks ago
- Bedrooms4
- Bathrooms2
- Area0 sq. ft.
- DirectionNo Data
- Added On11 Aug 2024
Property Overview
This charming 4 bedroom freehold townhouse located in prime south Etobicoke in the heart of a safe community is perfect for families looking for a cozy and inviting home. Recently renovated with main floor features including energy efficient pot lights throughout, kitchen granite countertop, new cabinets, built in lighting under cabinetry, built in entertainment unit with fire place and custom made window coverings. Both bathrooms recently fully renovated with high end finishes with a modern look. Not to mention several other upgrades such as an updated security system, landscape work at the front and side yard including a sprinkler system and automated outdoor lights and all appliances are connected through a wireless application which can be managed virtually. The spacious living room combined with the dining area is filled with natural sunlight, creating a warm and welcoming atmosphere. The bedrooms, which are evenly spread out by the 2nd and 3rd floor offer several large windows that allow warmth of the natural sun light. The den, located in the basement, offers additional private space. This exquisitely curated home showcases designer finishes throughout. This gem of a home offers approximately 1515 Sq. Ft. and an ideal layout suitable for all types of styles. Close to several necessities, highways, schools, stores and more. **** EXTRAS **** Open House August 10 & 11, 1pm-4pm. All existing S/S appliances, all existing electrical light fixtures, roof replaced (2023), A/C (2022), Furnance (2022), Washer & Dryer (2023), sprinkler & lights (2022) (id:51532)
Tags
| Property Summary |
|---|
| Building |
|---|
| Land |
|---|
| Level | Rooms | Dimensions |
|---|---|---|
| Second level | Bedroom | 3.74 m x 3.74 m |
| Bedroom 2 | 3.74 m x 3.04 m | |
| Third level | Bedroom 3 | 3.74 m x 3.04 m |
| Primary Bedroom | 4.66 m x 3.74 m | |
| Basement | Den | 4.26 m x 1.96 m |
| Main level | Living room | 4 m x 3.74 m |
| Dining room | 4.17 m x 2.77 m | |
| Kitchen | 3.78 m x 2.16 m |
| Features | |||||
|---|---|---|---|---|---|
| Lighting | Garage | Central Vacuum | |||
| Garage door opener remote(s) | Central air conditioning | Fireplace(s) | |||


























































