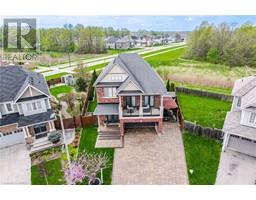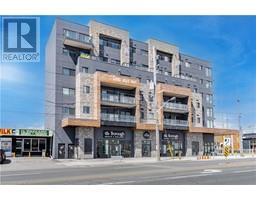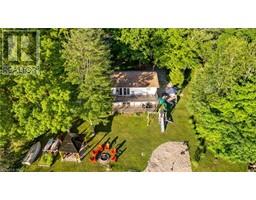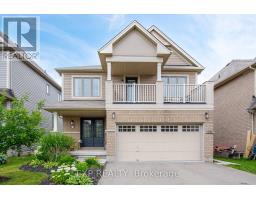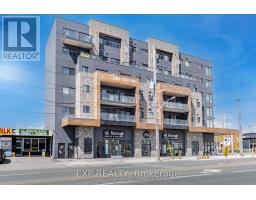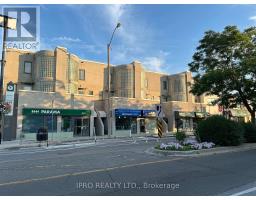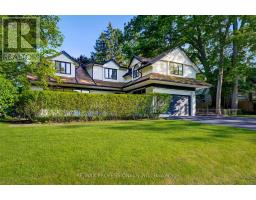2 - 346 PARK LAWN ROAD, Toronto W07, Ontario, CA
Address: 2 - 346 PARK LAWN ROAD, Toronto W07, Ontario
Summary Report Property
- MKT IDW9011209
- Building TypeRow / Townhouse
- Property TypeSingle Family
- StatusBuy
- Added18 weeks ago
- Bedrooms3
- Bathrooms4
- Area0 sq. ft.
- DirectionNo Data
- Added On12 Jul 2024
Property Overview
Luxurious freehold executive townhome in the upscale Kings Pointe enclave. Impeccably renovated from top to bottom, featuring a gourmet kitchen with center island and granite countertops, pot fillers, generously sized bedrooms with spa-like washrooms. This home enjoys an open-concept living/dining room, cozy fireplace, hardwood floors, and classy crown moldings. Relax in the spa-like washrooms with heated floors. Additional features include a spacious two-car garage. This home offers 2800 sq/ft of living space. Turn key and enjoy **** EXTRAS **** Gas Stove, Fridge, Dishwasher. Washer/Dryer. AllElectrical Light Fixtures. All Window Treatments. Monthly Fee $600.00 (Paid $1800 Quarterly)Includes Snow Removal And Lawn Care + Exterior Maintenance (Eaves/ Windows/ Roof) (id:51532)
Tags
| Property Summary |
|---|
| Building |
|---|
| Land |
|---|
| Level | Rooms | Dimensions |
|---|---|---|
| Second level | Primary Bedroom | 5 m x 4.69 m |
| Bedroom 2 | 4.62 m x 3.47 m | |
| Third level | Bedroom 3 | 8.07 m x 5.41 m |
| Basement | Recreational, Games room | 5 m x 3.45 m |
| Laundry room | 2.84 m x 1.75 m | |
| Main level | Living room | 5.91 m x 3.42 m |
| Dining room | 3.42 m x 3.32 m | |
| Kitchen | 5.41 m x 4.26 m |
| Features | |||||
|---|---|---|---|---|---|
| Attached Garage | Central air conditioning | ||||











































