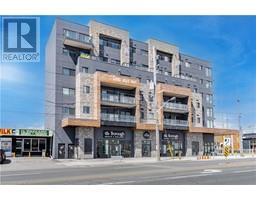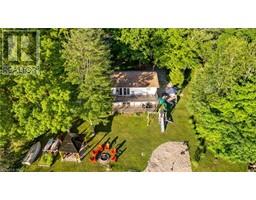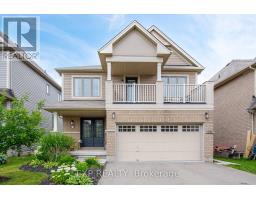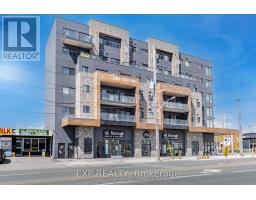8799 DOGWOOD CRESCENT Crescent 222 - Brown, Niagara Falls, Ontario, CA
Address: 8799 DOGWOOD CRESCENT Crescent, Niagara Falls, Ontario
Summary Report Property
- MKT ID40586346
- Building TypeHouse
- Property TypeSingle Family
- StatusBuy
- Added22 weeks ago
- Bedrooms3
- Bathrooms3
- Area2200 sq. ft.
- DirectionNo Data
- Added On18 Jun 2024
Property Overview
Immerse yourself in the heart of Niagara Falls, Ontario with this luxurious 3 bed, 2.5 bath, 2200 sq ft home. Featuring 9 foot ceilings on the main floor, an open concept design, and an upgraded kitchen with quartz countertops, this home exudes elegance. The engineered hardwood flooring adds warmth and sophistication throughout. Retreat to the master ensuite with its walk-in closet, or step onto the balcony overlooking the pool and enjoy the unobstructed view. The second floor boasts an additional family room with a gas fireplace and a second double balcony offering views of the front yard. The backyard features a walkout basement leading to the pool, surrounded by ample patio and green space, perfect for entertaining friends and family. Experience upscale living in this meticulously crafted home, where every detail is designed for comfort and enjoyment in one of Ontario's most desirable locations. (id:51532)
Tags
| Property Summary |
|---|
| Building |
|---|
| Land |
|---|
| Level | Rooms | Dimensions |
|---|---|---|
| Second level | 3pc Bathroom | Measurements not available |
| 4pc Bathroom | Measurements not available | |
| Laundry room | 4'1'' x 5'2'' | |
| Bedroom | 10'5'' x 11'1'' | |
| Bedroom | 10'3'' x 10'8'' | |
| Primary Bedroom | 14'2'' x 12'4'' | |
| Family room | 12'2'' x 13'6'' | |
| Basement | Recreation room | 20'2'' x 22'8'' |
| Main level | 2pc Bathroom | Measurements not available |
| Kitchen | 12'2'' x 8'9'' | |
| Living room | 8'2'' x 5'9'' | |
| Dining room | 10'8'' x 12'2'' | |
| Foyer | 7'5'' x 6'9'' |
| Features | |||||
|---|---|---|---|---|---|
| Attached Garage | Dishwasher | Dryer | |||
| Refrigerator | Stove | Washer | |||
| Hood Fan | Central air conditioning | ||||
















































































