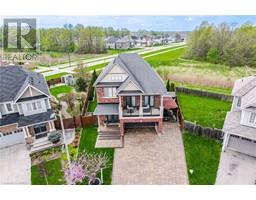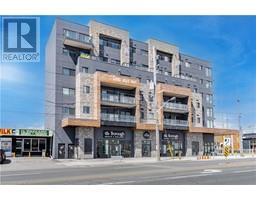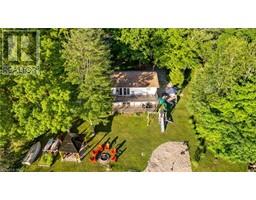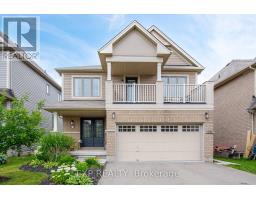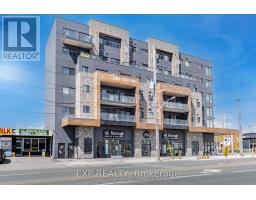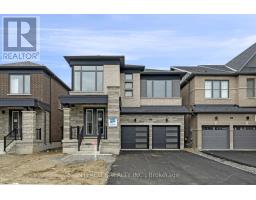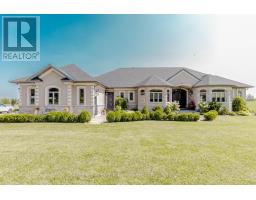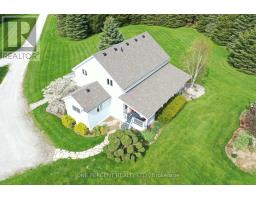7840 PATTERSON Side Road CACE - Caledon East, Caledon, Ontario, CA
Address: 7840 PATTERSON Side Road, Caledon, Ontario
5 Beds5 Baths4218 sqftStatus: Buy Views : 589
Price
$2,249,999
Summary Report Property
- MKT ID40593475
- Building TypeHouse
- Property TypeSingle Family
- StatusBuy
- Added22 weeks ago
- Bedrooms5
- Bathrooms5
- Area4218 sq. ft.
- DirectionNo Data
- Added On18 Jun 2024
Property Overview
Majestic Custom Home Situated On An Absolutely Breathtaking Approximately One Acre Lot. A Custom Luxury Dream Home In Caledon East. This Home Features Classic Traditional Finishes Built In An Exquisite Country Setting. Unwind In The Evening In The Spacious Master Bedroom, Spa-Inspired 6-Piece Ensuite, Walk-In Closet And Walk-Out To Your Own Private Balcony. 3 Car Garage, Your Own Private Oasis! (id:51532)
Tags
| Property Summary |
|---|
Property Type
Single Family
Building Type
House
Storeys
2
Square Footage
4218 sqft
Subdivision Name
CACE - Caledon East
Title
Freehold
Land Size
1/2 - 1.99 acres
Parking Type
Attached Garage
| Building |
|---|
Bedrooms
Above Grade
4
Below Grade
1
Bathrooms
Total
5
Partial
1
Interior Features
Appliances Included
Dishwasher, Dryer, Refrigerator, Stove, Washer, Microwave Built-in, Hood Fan, Garage door opener
Basement Type
Full (Finished)
Building Features
Features
Ravine, Crushed stone driveway, Country residential
Foundation Type
Block
Style
Detached
Architecture Style
2 Level
Square Footage
4218 sqft
Rental Equipment
Propane Tank
Heating & Cooling
Cooling
Central air conditioning
Heating Type
Forced air
Utilities
Utility Sewer
Septic System
Water
Drilled Well, Well
Exterior Features
Exterior Finish
Stone, Stucco
Neighbourhood Features
Community Features
Quiet Area
Amenities Nearby
Golf Nearby, Hospital, Park
Parking
Parking Type
Attached Garage
Total Parking Spaces
9
| Land |
|---|
Other Property Information
Zoning Description
Res
| Level | Rooms | Dimensions |
|---|---|---|
| Second level | 3pc Bathroom | Measurements not available |
| 5pc Bathroom | Measurements not available | |
| 5pc Bathroom | Measurements not available | |
| Bedroom | 19'0'' x 14'4'' | |
| Bedroom | 16'1'' x 15'9'' | |
| Bedroom | 16'1'' x 16'6'' | |
| Primary Bedroom | 19'11'' x 15'8'' | |
| Basement | 4pc Bathroom | Measurements not available |
| Bedroom | 19'8'' x 20'1'' | |
| Games room | 46'1'' x 30'1'' | |
| Main level | Laundry room | Measurements not available |
| 2pc Bathroom | Measurements not available | |
| Mud room | 7'1'' x 4'10'' | |
| Dining room | 20'1'' x 13'1'' | |
| Kitchen | 14'11'' x 14'10'' | |
| Living room | 20'1'' x 20'1'' | |
| Family room | 14'7'' x 16'1'' |
| Features | |||||
|---|---|---|---|---|---|
| Ravine | Crushed stone driveway | Country residential | |||
| Attached Garage | Dishwasher | Dryer | |||
| Refrigerator | Stove | Washer | |||
| Microwave Built-in | Hood Fan | Garage door opener | |||
| Central air conditioning | |||||











































