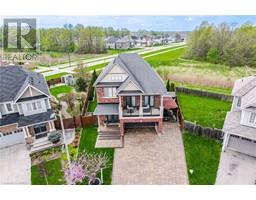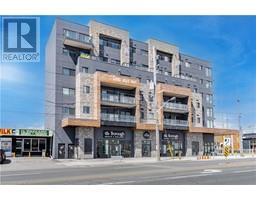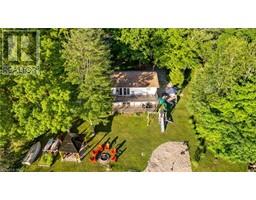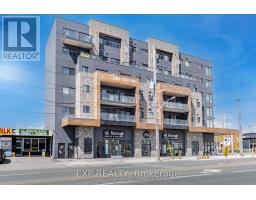8769 DOGWOOD CRESCENT, Niagara Falls, Ontario, CA
Address: 8769 DOGWOOD CRESCENT, Niagara Falls, Ontario
6 Beds4 Baths0 sqftStatus: Buy Views : 673
Price
$1,099,000
Summary Report Property
- MKT IDX9006876
- Building TypeHouse
- Property TypeSingle Family
- StatusBuy
- Added18 weeks ago
- Bedrooms6
- Bathrooms4
- Area0 sq. ft.
- DirectionNo Data
- Added On12 Jul 2024
Property Overview
Stunning 3-Bedroom Home on a Premium Lot with Numerous Upgrades! The main floor features a dining room, a living room with a gas fireplace, and a spacious open concept kitchen with a beautiful island. The backyard is fully fenced and includes a large shed and deck. The primary bedroom boasts an ensuite with a soaker tub, glass shower, dual sinks, and a spacious walk-in closet. The second bedroom has a balcony. Additionally, there is a side entrance for the basement apartment, which includes 3 bedrooms and a kitchen, making it perfect for rental income or extended family living. (id:51532)
Tags
| Property Summary |
|---|
Property Type
Single Family
Building Type
House
Storeys
2
Title
Freehold
Land Size
40.12 x 99.94 FT|under 1/2 acre
Parking Type
Attached Garage
| Building |
|---|
Bedrooms
Above Grade
3
Below Grade
3
Bathrooms
Total
6
Partial
1
Interior Features
Basement Features
Apartment in basement
Basement Type
N/A (Partially finished)
Building Features
Foundation Type
Concrete
Style
Detached
Heating & Cooling
Cooling
Central air conditioning
Heating Type
Forced air
Utilities
Utility Type
Cable(Available),Sewer(Available)
Utility Sewer
Sanitary sewer
Water
Municipal water
Exterior Features
Exterior Finish
Brick, Vinyl siding
Parking
Parking Type
Attached Garage
Total Parking Spaces
6
| Land |
|---|
Other Property Information
Zoning Description
R3
| Level | Rooms | Dimensions |
|---|---|---|
| Second level | Bathroom | 2.56 m x 2.8 m |
| Bathroom | 2.4 m x 2.7 m | |
| Primary Bedroom | 5.61 m x 3.99 m | |
| Bedroom 2 | 3.66 m x 3.53 m | |
| Bedroom 3 | 4.39 m x 3.61 m | |
| Basement | Bedroom | 4.21 m x 3.98 m |
| Bedroom | 3.32 m x 3.89 m | |
| Bedroom | 3.22 m x 3.49 m | |
| Bathroom | 2.1 m x 2.2 m | |
| Main level | Living room | 4.27 m x 3.96 m |
| Dining room | 3.05 m x 3.4 m | |
| Kitchen | 3.84 m x 5.49 m |
| Features | |||||
|---|---|---|---|---|---|
| Attached Garage | Apartment in basement | Central air conditioning | |||






































































