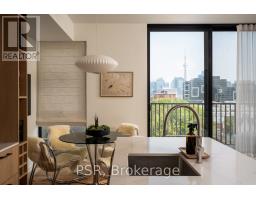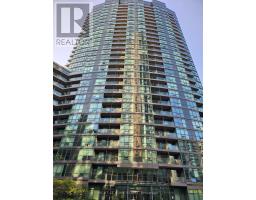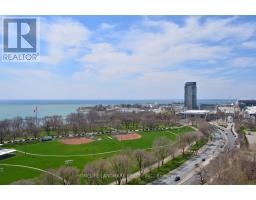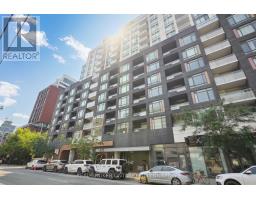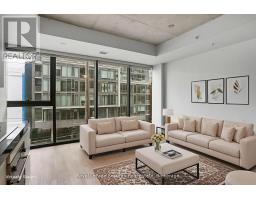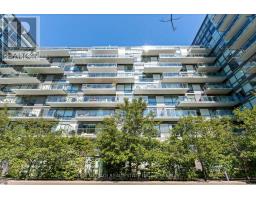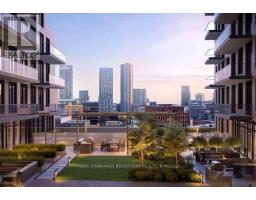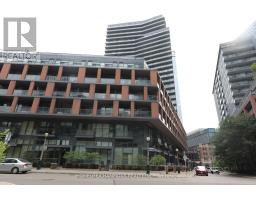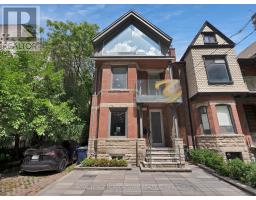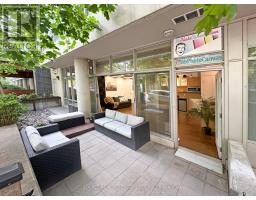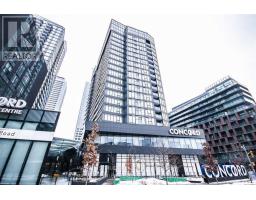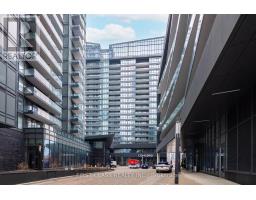1206 - 608 RICHMOND STREET W, Toronto (Waterfront Communities), Ontario, CA
Address: 1206 - 608 RICHMOND STREET W, Toronto (Waterfront Communities), Ontario
Summary Report Property
- MKT IDC12403808
- Building TypeApartment
- Property TypeSingle Family
- StatusBuy
- Added20 hours ago
- Bedrooms2
- Bathrooms2
- Area1200 sq. ft.
- DirectionNo Data
- Added On24 Sep 2025
Property Overview
Experience modern urban living at its finest in this stunning two-bedroom, two-bathroom loft, offering 1,142 sq. ft. of meticulously designed interior space and a generous 198 sq ft south-facing balcony with a gas BBQ hookup, ideal for year-round entertaining. The open-concept layout effortlessly blends the kitchen, dining, and living areas, creating a warm and welcoming atmosphere for hosting in any season. Thoughtful upgrades include a custom walk-in closet by California Closets, featuring high-end finishes worth thousands. Located in one of Queen West's most sought-after boutique buildings, you'll be steps away from the TTC, trendy shops, and acclaimed restaurants. Parking is available for purchase or rent. Attention buyers: If you need a parking spot, you can choose one of four that suits your needs, available from the builder for $79k (id:51532)
Tags
| Property Summary |
|---|
| Building |
|---|
| Level | Rooms | Dimensions |
|---|---|---|
| Main level | Kitchen | 4.11 m x 7.86 m |
| Dining room | 4.11 m x 7.86 m | |
| Living room | 4.11 m x 7.86 m | |
| Primary Bedroom | 3.5 m x 4.57 m | |
| Bedroom 2 | 2.74 m x 3.38 m |
| Features | |||||
|---|---|---|---|---|---|
| Flat site | Balcony | In suite Laundry | |||
| Underground | Garage | Water meter | |||
| Central air conditioning | Security/Concierge | Exercise Centre | |||
| Party Room | Visitor Parking | Storage - Locker | |||



























