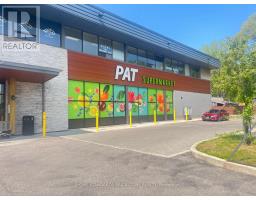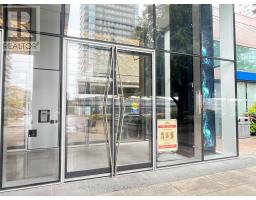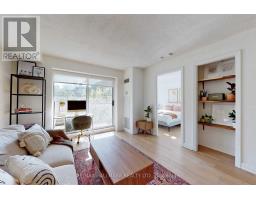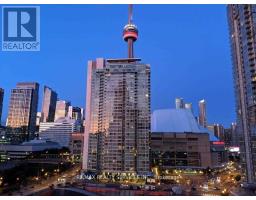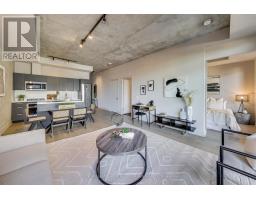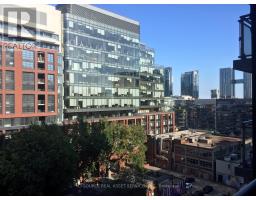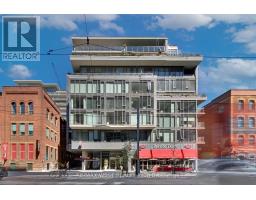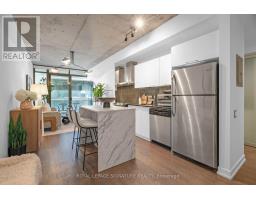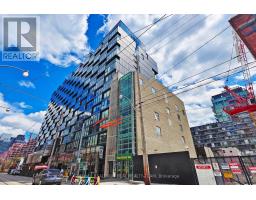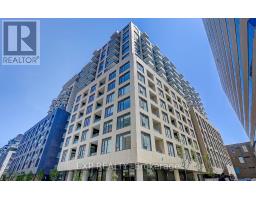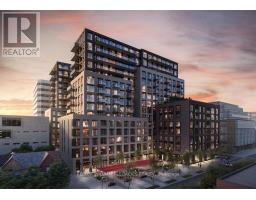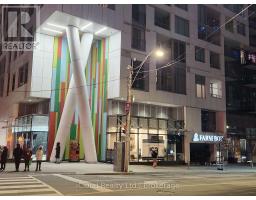933 - 543 RICHMOND STREET W, Toronto (Waterfront Communities), Ontario, CA
Address: 933 - 543 RICHMOND STREET W, Toronto (Waterfront Communities), Ontario
Summary Report Property
- MKT IDC12395275
- Building TypeApartment
- Property TypeSingle Family
- StatusBuy
- Added14 weeks ago
- Bedrooms2
- Bathrooms1
- Area500 sq. ft.
- DirectionNo Data
- Added On22 Sep 2025
Property Overview
This bright and spacious 1-bedroom plus large den suite is thoughtfully designed for modern downtown living. With 9-foot ceilings, wide laminate flooring, and a contemporary kitchen featuring custom cabinetry and quartz countertops, the home combines style and function. The versatile den can serve as a home office, guest room, or nursery, adapting easily to your needs.Step out onto your private balcony overlooking landscaped gardens, a quiet courtyard, and the outdoor poolyour personal retreat in the city. Residents enjoy exceptional amenities, including a 24-hour concierge, rooftop terrace with pool and BBQ area, fitness center, yoga studio, party and games rooms, theatre, and study lounge with outdoor terrace.Located in Torontos vibrant Fashion District, just steps to King West dining, the Financial District, and multiple TTC lines, this suite offers both convenience and strong investment potential. (id:51532)
Tags
| Property Summary |
|---|
| Building |
|---|
| Level | Rooms | Dimensions |
|---|---|---|
| Flat | Kitchen | 3.23 m x 3 m |
| Living room | 3.23 m x 2.8 m | |
| Bedroom | 3.23 m x 3 m | |
| Den | 3 m x 2 m |
| Features | |||||
|---|---|---|---|---|---|
| Elevator | Balcony | Carpet Free | |||
| Underground | Garage | Cooktop | |||
| Dishwasher | Dryer | Hood Fan | |||
| Microwave | Oven | Washer | |||
| Window Coverings | Refrigerator | Central air conditioning | |||
| Recreation Centre | Exercise Centre | Party Room | |||
| Visitor Parking | |||||

















