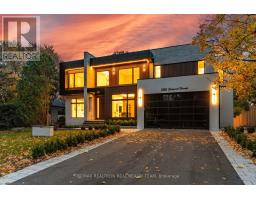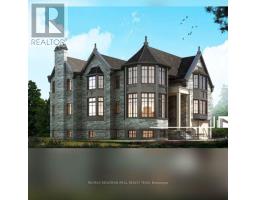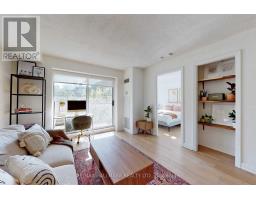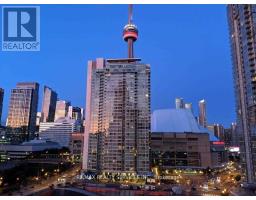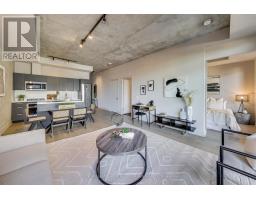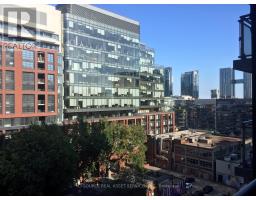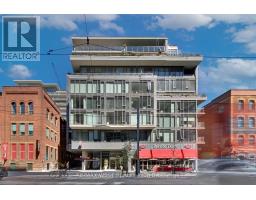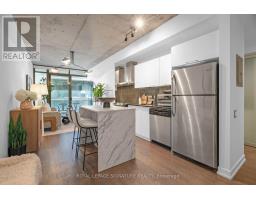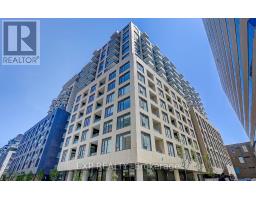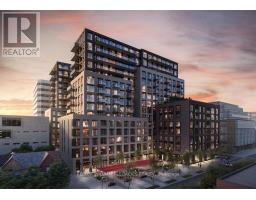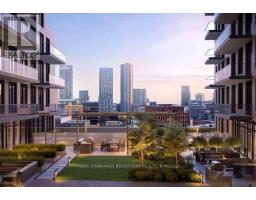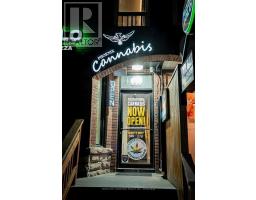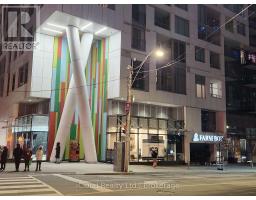#1316 - 629 KING STREET W, Toronto (Waterfront Communities), Ontario, CA
Address: #1316 - 629 KING STREET W, Toronto (Waterfront Communities), Ontario
Summary Report Property
- MKT IDC12374966
- Building TypeApartment
- Property TypeSingle Family
- StatusBuy
- Added14 weeks ago
- Bedrooms1
- Bathrooms1
- Area0 sq. ft.
- DirectionNo Data
- Added On02 Oct 2025
Property Overview
Welcome to Thomson Residences in Toronto's vibrant King West neighbourhood! This sleek1-bedroom suite offers floor-to-ceiling windows, featuring 9' concrete finished ceilings, wide engineered hardwood throughout, a large open balcony, and a modern open-concept kitchen with built-in appliances. The smart layout maximizes function and style, creating a bright, inviting space perfect for professionals or investors. Enjoy world-class amenities including 24-hour concierge/security, fitness centre, party room, and more, right in your building. Step outside and you're only moments away from the TTC, trendy restaurants, lounges, shops, and buzzing nightlife that make King West one of the city's most desirable communities. Whether you're enjoying a quiet morning coffee at home or stepping out for a night on the town, this suite offers the best of downtown living at your doorstep. (id:51532)
Tags
| Property Summary |
|---|
| Building |
|---|
| Level | Rooms | Dimensions |
|---|---|---|
| Flat | Living room | 4.36 m x 2.47 m |
| Dining room | 4.36 m x 2.47 m | |
| Kitchen | 4.36 m x 2.47 m | |
| Bedroom | 2.8 m x 2.74 m |
| Features | |||||
|---|---|---|---|---|---|
| Elevator | Balcony | Carpet Free | |||
| No Garage | Range | Cooktop | |||
| Dryer | Oven | Washer | |||
| Refrigerator | Central air conditioning | Security/Concierge | |||
| Exercise Centre | Storage - Locker | ||||




































