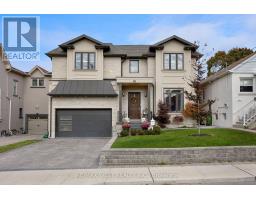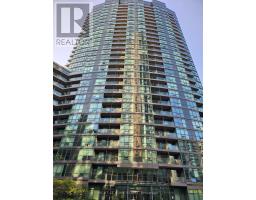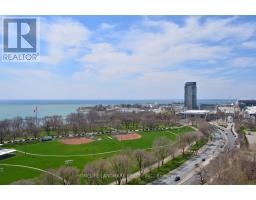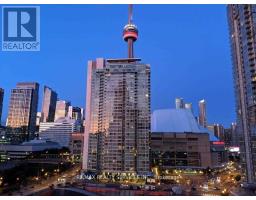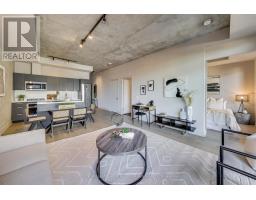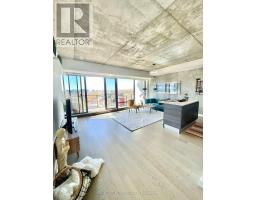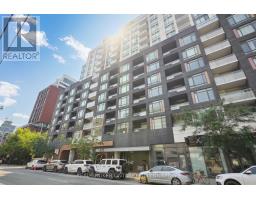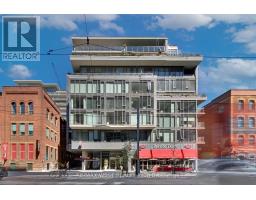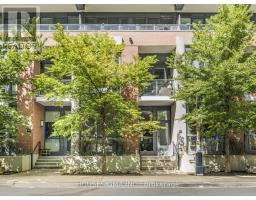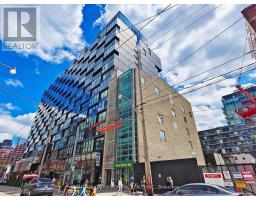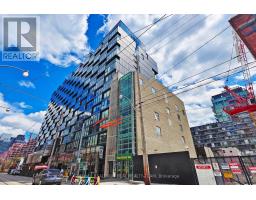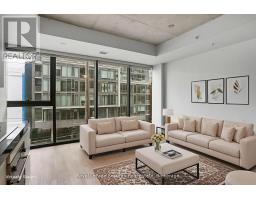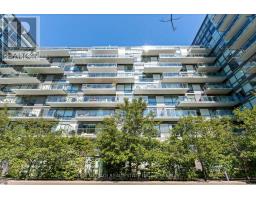2204 - 218 QUEENS QUAY W, Toronto (Waterfront Communities), Ontario, CA
Address: 2204 - 218 QUEENS QUAY W, Toronto (Waterfront Communities), Ontario
Summary Report Property
- MKT IDC12445484
- Building TypeApartment
- Property TypeSingle Family
- StatusBuy
- Added1 weeks ago
- Bedrooms2
- Bathrooms2
- Area700 sq. ft.
- DirectionNo Data
- Added On04 Oct 2025
Property Overview
Motivated Seller For This Luxury Waterfront Living At Its Finest! This Beautifully Designed 1+Den, 2-Bath Suite At The Coveted Waterclub Condos Offers Bright, Open-Concept Living With Soaring 9-Ft Ceilings And Floor-To-Ceiling Windows Showcasing Unobstructed Lake Views. The Den Makes For An Ideal Home Office, While The Well-Appointed Kitchen Features Quartz Countertops, Ample Pantry Storage, And Modern Finishes Throughout. Thoughtfully Upgraded With Quality Flooring, Lighting, Hardware, And Fixtures. Enjoy Resort-Style Amenities Including An Indoor/Outdoor Pool, Fitness Centre, Rooftop Terrace With BBQs, Guest Suites, And 24-Hour Concierge. Well-Managed Building With A Strong Community In The Heart Of Torontos Harbourfront Steps To The Lake, Parks, Transit, Restaurants, And A Short Walk To The Financial District And Union Station. Locker Included. Offer Presentation Date: Tues Oct 14th. (id:51532)
Tags
| Property Summary |
|---|
| Building |
|---|
| Level | Rooms | Dimensions |
|---|---|---|
| Ground level | Living room | 6.85 m x 3.17 m |
| Dining room | 6.85 m x 3.17 m | |
| Kitchen | 3.6 m x 2.94 m | |
| Primary Bedroom | 2.6 m x 3.13 m | |
| Solarium | 2.6 m x 3.05 m |
| Features | |||||
|---|---|---|---|---|---|
| Balcony | Underground | Garage | |||
| Central air conditioning | Security/Concierge | Exercise Centre | |||
| Sauna | Storage - Locker | ||||




















