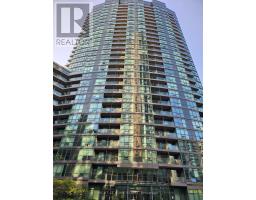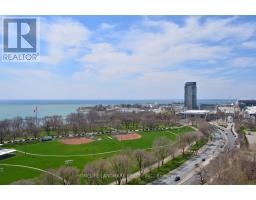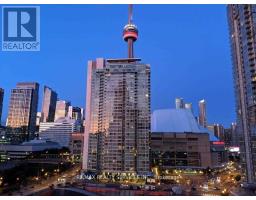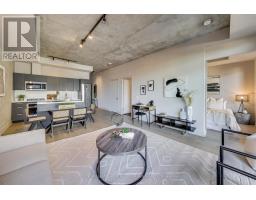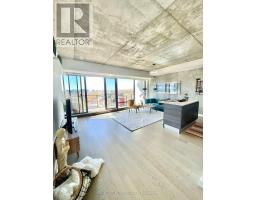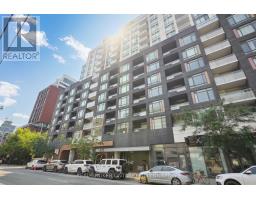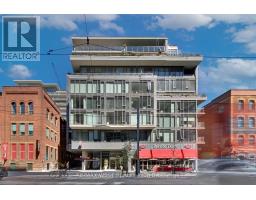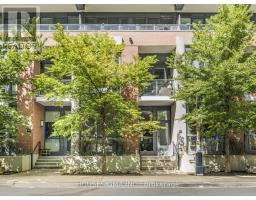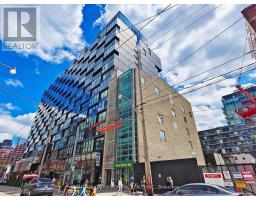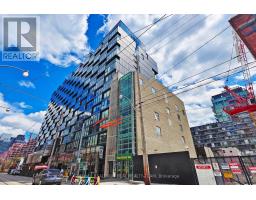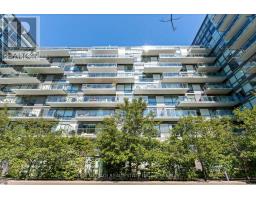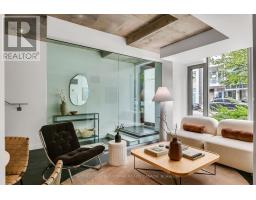2412 - 1 MARKET STREET, Toronto (Waterfront Communities), Ontario, CA
Address: 2412 - 1 MARKET STREET, Toronto (Waterfront Communities), Ontario
Summary Report Property
- MKT IDC12378315
- Building TypeApartment
- Property TypeSingle Family
- StatusBuy
- Added1 weeks ago
- Bedrooms2
- Bathrooms1
- Area600 sq. ft.
- DirectionNo Data
- Added On20 Oct 2025
Property Overview
Now available for immediate possession. West facing, ICONIC views of downtown Toronto and surrounding landmarks. UNOBSTRUCTED view of CN Tower, including from your future living room and bedroom! This is the ultimate WFH backdrop flex.The HUGE balconyyour private sky lounge and ample greenp parking adjacent to the unit mean you can spend HOURS entertaining, hosting epic sunset sessions with friends, or enjoying a quiet morning coffee while the city wakes up below.The location? Its a 10/10. You're literally STEPS to the best of Toronto. Bike share located inside the building! Surrounded by dog parks! 9 min walk to King station subway. 6 min walk to King 503/504 street car. 4 min walk to Loblaws/Farm Boy/LCBO/Wine Rack. 9 min walk to sugar beach/waters edge. Go for a run along the Harbourfront, chill with a book at Sugar Beach, or catch a game at Scotiabank Arena. Everything that makes Toronto electric is a short walk away. Ditch the rideshare fare; you're already there.Foodie Paradise: Grab fresh bagels and artisanal everything from St. Lawrence Market for a weekend brunch that hits different. Explore the cobblestone streets of the Distillery District for the city's coolest patios and hidden cocktail bars. Your foodie adventures are endless.This isn't just a condo; it's a launchpad for the lifestyle you've been dreaming of. It's where convenience meets cool, and the best view in the city is yours. Don't let this one become a story you tell about 'the one that got away'. This is a MUST SEE so book your showing now!Photos show virtually staged unit. (id:51532)
Tags
| Property Summary |
|---|
| Building |
|---|
| Level | Rooms | Dimensions |
|---|---|---|
| Main level | Living room | 4.2 m x 3.3 m |
| Kitchen | 3.52 m x 3.16 m | |
| Den | 2.43 m x 2.27 m | |
| Bathroom | 3.5 m x 2 m | |
| Bedroom | 3.76 m x 3.26 m |
| Features | |||||
|---|---|---|---|---|---|
| Balcony | No Garage | Window Coverings | |||
| Central air conditioning | Storage - Locker | ||||












































