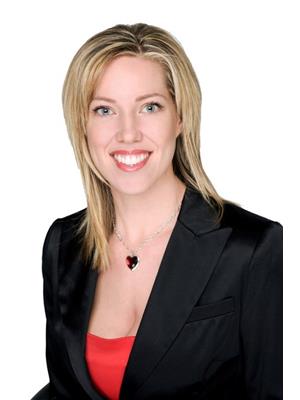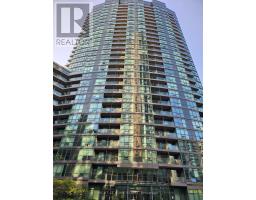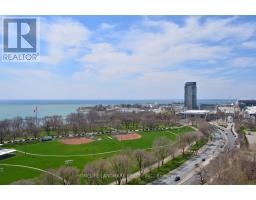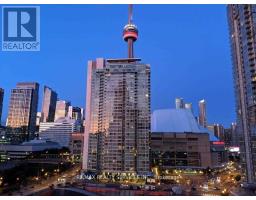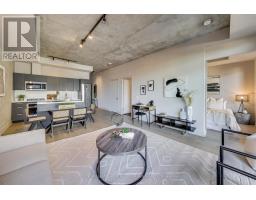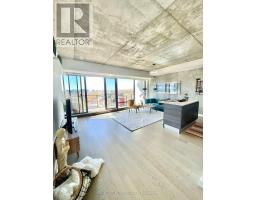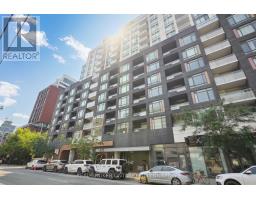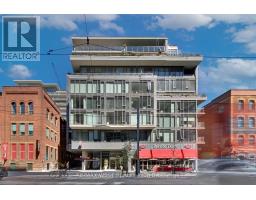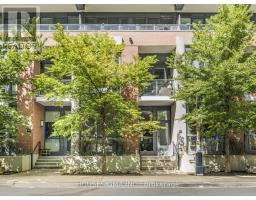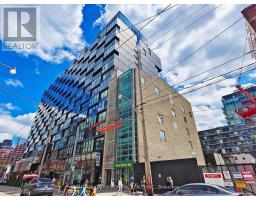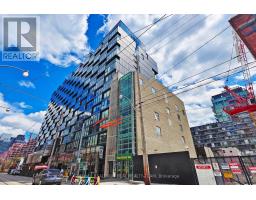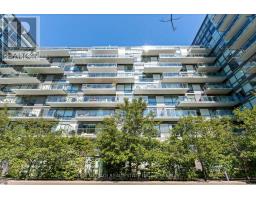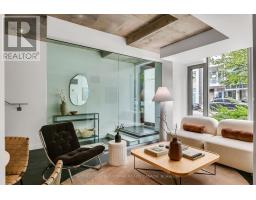3704 - 28 FREELAND STREET, Toronto (Waterfront Communities), Ontario, CA
Address: 3704 - 28 FREELAND STREET, Toronto (Waterfront Communities), Ontario
Summary Report Property
- MKT IDC12403714
- Building TypeApartment
- Property TypeSingle Family
- StatusBuy
- Added5 days ago
- Bedrooms2
- Bathrooms1
- Area600 sq. ft.
- DirectionNo Data
- Added On22 Oct 2025
Property Overview
Welcome To The Prestige Condominiums. This High Floor Fully Furnished 1 Bedroom + Den Corner Suite Features Approximately 696 Interior Square Feet. Designer Kitchen Cabinetry With Stainless Steel Appliances, Stone Countertops, Under Cabinet Lighting, An Undermount Sink & A Centre Island. Bright 9-Foot Floor-To-Ceiling Wrap Around Windows With Customized Roller Shades, A Smooth Ceiling & Laminate Flooring Throughout Facing Stunning City & Lake Views From The Private 217 Square Foot Wrap Around Terrace. Main Bedroom With A Mirrored Closet & Large Windows. A Separate Den Area That Can Also Be Used As A 2nd Bedroom, Home Office Or Nursery With A Closet & Large Windows. Steps To The Harbourfront, Union Station, Scotiabank Arena, Rogers Centre, C.N. Tower & A Future Above Ground P.A.T.H. Connection Into The Financial District. 1-Locker Space Is Included. Click On The Video Tour! E-Mail Elizabeth Goulart - Listing Broker Directly For A Showing. (id:51532)
Tags
| Property Summary |
|---|
| Building |
|---|
| Level | Rooms | Dimensions |
|---|---|---|
| Flat | Living room | 6.06 m x 3.53 m |
| Dining room | 6.06 m x 3.53 m | |
| Kitchen | 3.23 m x 2.22 m | |
| Bedroom | 3.44 m x 2.92 m | |
| Den | 2.43 m x 2.13 m |
| Features | |||||
|---|---|---|---|---|---|
| In suite Laundry | Underground | No Garage | |||
| Dishwasher | Dryer | Microwave | |||
| Stove | Washer | Refrigerator | |||
| Central air conditioning | Security/Concierge | Exercise Centre | |||
| Party Room | Recreation Centre | Storage - Locker | |||


















































