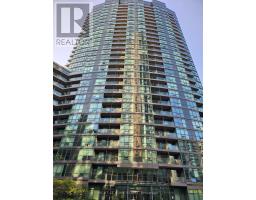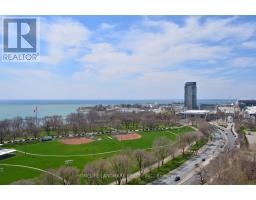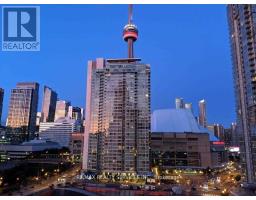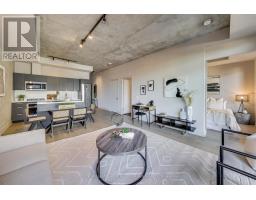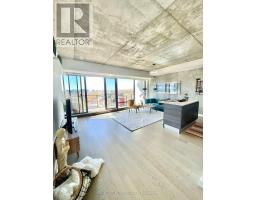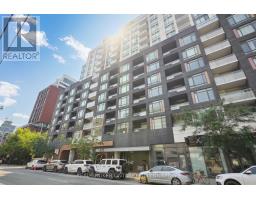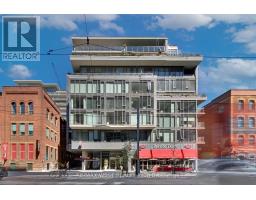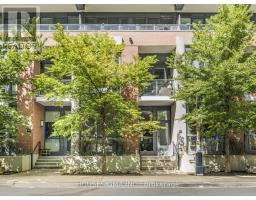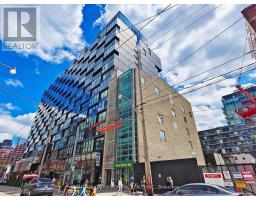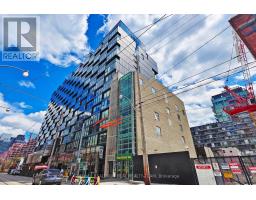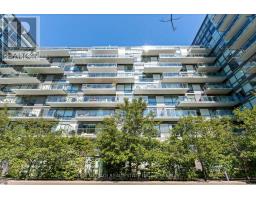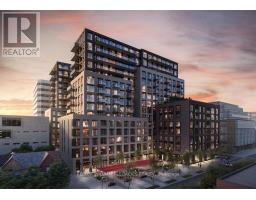401 - 12 BONNYCASTLE STREET, Toronto (Waterfront Communities), Ontario, CA
Address: 401 - 12 BONNYCASTLE STREET, Toronto (Waterfront Communities), Ontario
Summary Report Property
- MKT IDC12404000
- Building TypeApartment
- Property TypeSingle Family
- StatusBuy
- Added7 days ago
- Bedrooms2
- Bathrooms1
- Area600 sq. ft.
- DirectionNo Data
- Added On16 Oct 2025
Property Overview
Thoughtfully designed with a sleek, minimalist touch, this 1 Bedroom + Den balances style and function with ease. Almost 700 Sq Ft of intentional and well-designed living space that is bright and sophisticated. A fresh contemporary kitchen (with large island!) that is perfect for everyday cooking and dining, a large bedroom drenched in natural light, and a den that is the ultimate flex space - perfectly sized for an extra bedroom, or use as a home office! At the end of a long day, enjoy dinner or drinks on your oversized balcony with views of the lake and city skyline. This is not just a condo, its a lifestyle. Literally steps to Lake Ontario, you are close to all amenities: Huge Loblaws and LCBO minutes away, Easy Access To Sugar Beach, Distillery District, George Brown College, St. Lawrence Market, Dvp & Gardiner! Ttc At Door Steps! Great Building In this Waterfront Community. A Must See. (id:51532)
Tags
| Property Summary |
|---|
| Building |
|---|
| Level | Rooms | Dimensions |
|---|---|---|
| Ground level | Living room | 7.62 m x 3.24 m |
| Dining room | 7.62 m x 3.24 m | |
| Kitchen | 7.62 m x 3.24 m | |
| Primary Bedroom | 3.34 m x 3.34 m | |
| Den | 3.2 m x 2.13 m |
| Features | |||||
|---|---|---|---|---|---|
| Underground | Garage | Range | |||
| All | Sauna | Central air conditioning | |||
| Security/Concierge | Exercise Centre | Party Room | |||
| Storage - Locker | |||||















































