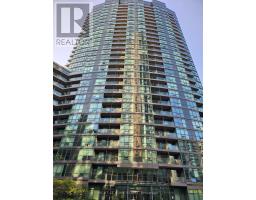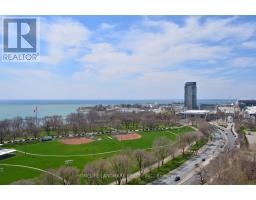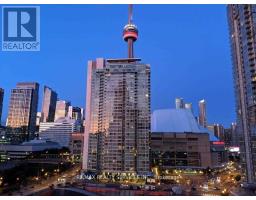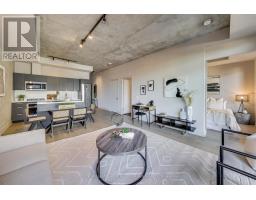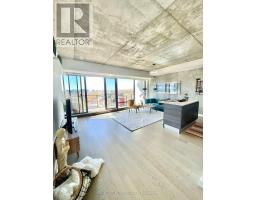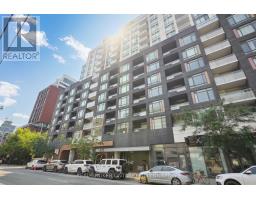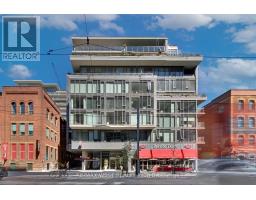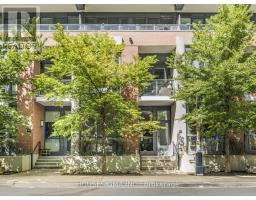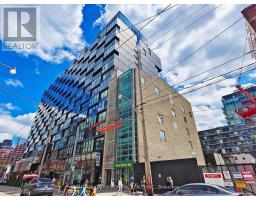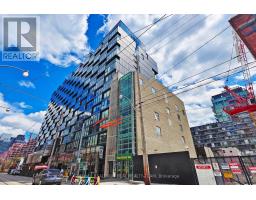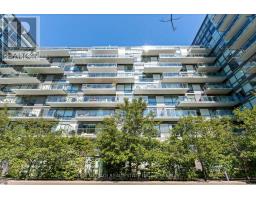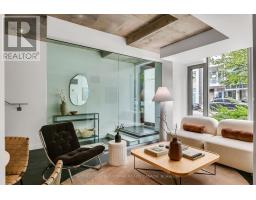4104 - 327 KING STREET W, Toronto (Waterfront Communities), Ontario, CA
Address: 4104 - 327 KING STREET W, Toronto (Waterfront Communities), Ontario
Summary Report Property
- MKT IDC12470946
- Building TypeApartment
- Property TypeSingle Family
- StatusBuy
- Added1 weeks ago
- Bedrooms2
- Bathrooms2
- Area700 sq. ft.
- DirectionNo Data
- Added On20 Oct 2025
Property Overview
This is undoubtedly King Street's prime property right across Hyatt Regency Hotel. This sophisticated Empire Maverick Tower has elegant state of the art amenities and unparalleled location backed by 24 hour Security / Concierge. Empire Maverick is the ultimate of what Downtown Toronto has to offer to stand the test of time and integrate into the future of downtown investment or living right across TIFF. The Unit Model Jack is elegantly designed with 2 Full Bedrooms and 2 Full Washrooms with floor to ceiling windows that overlook Restaurant row with clear external views. Empire Maverick is King Street's best new building as you walk into ultra luxury amenities geared towards true downtown lifestyle. You can entertain in the wine lounge, or on your terrace, book meetings in your board room, have dinner in your private dining room, get ready with your family and friends at the beauty bar and fully enjoy living to the best at Empire Maverick. This luxury unit also comes with a great Parking Spot in the Underground Parking Lot. (id:51532)
Tags
| Property Summary |
|---|
| Building |
|---|
| Level | Rooms | Dimensions |
|---|---|---|
| Flat | Kitchen | 2.1 m x 2.18 m |
| Living room | 3.96 m x 2.69 m | |
| Primary Bedroom | 3.25 m x 2.92 m | |
| Bathroom | 1.7 m x 1.5 m | |
| Primary Bedroom | 2.41 m x 1.27 m | |
| Bedroom | 2.74 m x 2.16 m | |
| Laundry room | 0.91 m x 0.81 m | |
| Foyer | 2.9 m x 1.75 m | |
| Bathroom | 3.12 m x 1.85 m |
| Features | |||||
|---|---|---|---|---|---|
| Carpet Free | In suite Laundry | Underground | |||
| Garage | Central air conditioning | Security/Concierge | |||
| Exercise Centre | Party Room | ||||


















































