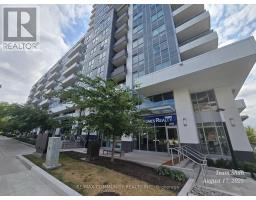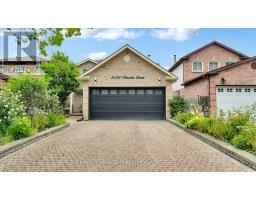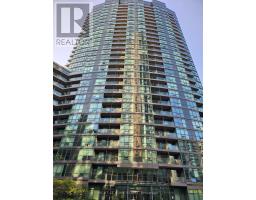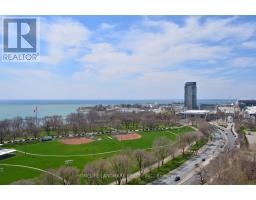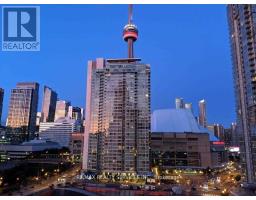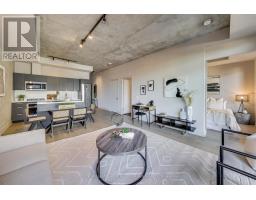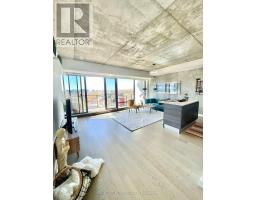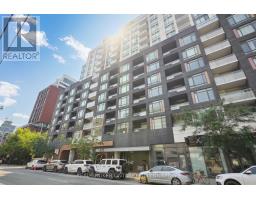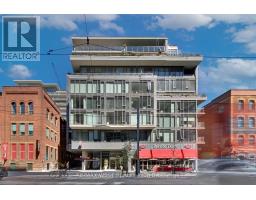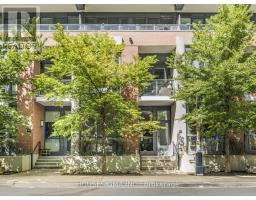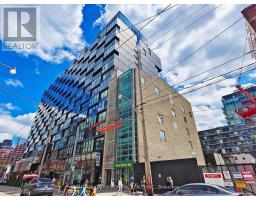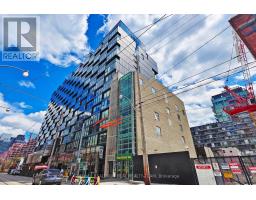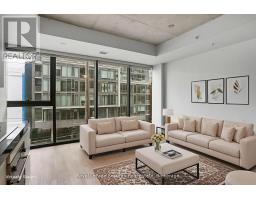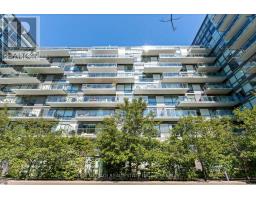824 - 295 ADELAIDE STREET W, Toronto (Waterfront Communities), Ontario, CA
Address: 824 - 295 ADELAIDE STREET W, Toronto (Waterfront Communities), Ontario
Summary Report Property
- MKT IDC12382674
- Building TypeApartment
- Property TypeSingle Family
- StatusBuy
- Added5 days ago
- Bedrooms2
- Bathrooms2
- Area1000 sq. ft.
- DirectionNo Data
- Added On17 Oct 2025
Property Overview
"The Pinnacle On Adelaide" Is In the Heart Of The City. Bright and spacious stunning 2-bedroom, 2-bathroom condo unit! Spanning 1050 sq ft of interior space, this gem stands tall amidst the city's vibrant energy. A functional layout, and a stylish kitchen, it's perfect for city living. The master suite has a four-piece ensuite while the sizeable second bedroom and another full bathroom can accommodate guests, roommates, or serve as a much needed work from home space. Unit comes with parking and 2 storage lockers. In the Entertainment District, every night is an adventure. Minutes Away From The Financial District, Entertaining, Shopping, Restaurant And Major League Sports Venues. This Luxury Elegant Building Comes With Top Of The Line Finishing. Building Amenities Include: Roof Top Deck, Fitness Club: Pool, Outdoor Terrace And Other Amenities. (id:51532)
Tags
| Property Summary |
|---|
| Building |
|---|
| Level | Rooms | Dimensions |
|---|---|---|
| Flat | Living room | 4.72 m x 3.13 m |
| Dining room | 4.72 m x 3.13 m | |
| Primary Bedroom | 3.66 m x 2.92 m | |
| Bedroom 2 | 3.53 m x 3.02 m | |
| Kitchen | 3.44 m x 2.13 m |
| Features | |||||
|---|---|---|---|---|---|
| Balcony | Underground | Garage | |||
| Dishwasher | Dryer | Stove | |||
| Washer | Refrigerator | Central air conditioning | |||
| Storage - Locker | |||||






































