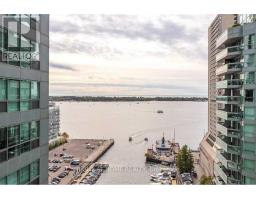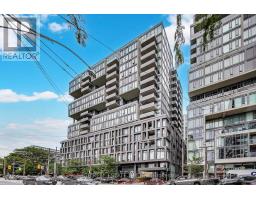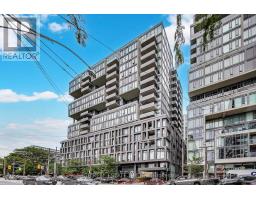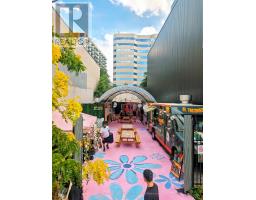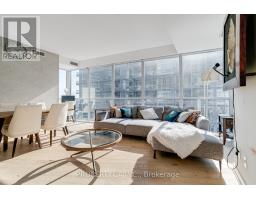3108 - 21 ICEBOAT TERRACE, Toronto (Waterfront Communities), Ontario, CA
Address: 3108 - 21 ICEBOAT TERRACE, Toronto (Waterfront Communities), Ontario
Summary Report Property
- MKT IDC12343280
- Building TypeApartment
- Property TypeSingle Family
- StatusRent
- Added4 days ago
- Bedrooms2
- Bathrooms1
- AreaNo Data sq. ft.
- DirectionNo Data
- Added On22 Aug 2025
Property Overview
Unobstructed Lake Views. Endless Sky. Absolute Serenity Right in the Heart of Downtown.Wake up every morning to panoramic, south-facing views of Lake Ontario, the Toronto Islands, and Canoe Landing Park - a rare find in the city. This bright and spacious 1 Bedroom + Den at the sought-after Grand Parade 2 offers the perfect blend of luxury, comfort, and professional polish. Step into a sun-drenched, open-concept layout featuring floor-to-ceiling windows, a sleek modern kitchen with integrated appliances, quartz countertops, upgraded cabinetry, and a glass backsplash. The generous den is ideal for a dedicated home office / guest room. Live where convenience meets sophistication. Just steps from Spadina streetcar, King West, the Waterfront, Rogers Centre, and the Financial District, this address puts you in the center of it all yet high above the noise. And includes a parking spot! (id:51532)
Tags
| Property Summary |
|---|
| Building |
|---|
| Level | Rooms | Dimensions |
|---|---|---|
| Flat | Living room | 6.15 m x 4.35 m |
| Dining room | 6.15 m x 4.35 m | |
| Kitchen | 6.15 m x 4.35 m | |
| Primary Bedroom | 3.1 m x 2.69 m | |
| Den | 3.21 m x 1.6 m |
| Features | |||||
|---|---|---|---|---|---|
| Balcony | Carpet Free | Underground | |||
| Garage | Oven - Built-In | Sauna | |||
| Central air conditioning | Party Room | Exercise Centre | |||
| Recreation Centre | Security/Concierge | ||||


















