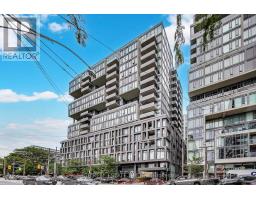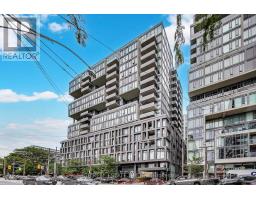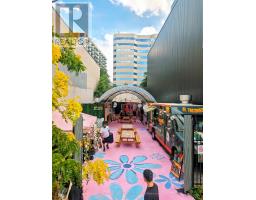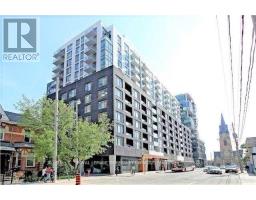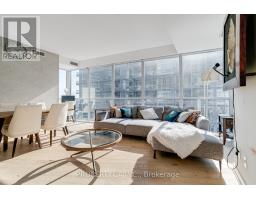3407 - 357 KING STREET W, Toronto (Waterfront Communities), Ontario, CA
Address: 3407 - 357 KING STREET W, Toronto (Waterfront Communities), Ontario
Summary Report Property
- MKT IDC12369562
- Building TypeApartment
- Property TypeSingle Family
- StatusRent
- Added1 weeks ago
- Bedrooms1
- Bathrooms1
- AreaNo Data sq. ft.
- DirectionNo Data
- Added On29 Aug 2025
Property Overview
Experience The Ultimate Urban Lifestyle In This Newer Condo Located In The Heart Of Downtown Toronto. Live In This Acclaimed Entertainment District, With The City's Finest Restaurants, Cafes, Shops, Theatres & Sporting Venues. Steps To Queen West & Financial District. Transit At Your Front Door. This Stunning 1 Br Unit Boasts An Open Concept Floor Plan With Premium Finishes, PerfectFor Those Seeking Both Comfort And Functionality. The Spacious Living Room Is Filled With NaturalLight With Floor-To-Ceiling Windows And A Bonus Partial View Of The Lake and Toronto Islands! Also Features 9Ft Ceilings, 5 Pc Appliances And Caesar stone Quartz Countertops/Backsplash. AdditionalUpgrades Include; Professionally Installed Blackout Blinds, Eurogloss Cabinets And French-DoorFridge. Also Includes 1 Locker For Tenant's Use. Don't Miss Out On This Gem With State Of The ArtAmenities! Move-In Ready, A Must See! (id:51532)
Tags
| Property Summary |
|---|
| Building |
|---|
| Level | Rooms | Dimensions |
|---|---|---|
| Ground level | Living room | 4.07 m x 3.73 m |
| Dining room | 4.07 m x 3.73 m | |
| Kitchen | 4.07 m x 3.73 m | |
| Bedroom | 2.95 m x 2.85 m |
| Features | |||||
|---|---|---|---|---|---|
| Carpet Free | No Garage | Dishwasher | |||
| Dryer | Microwave | Range | |||
| Stove | Washer | Window Coverings | |||
| Refrigerator | Central air conditioning | Security/Concierge | |||
| Exercise Centre | Party Room | Sauna | |||
| Storage - Locker | |||||




