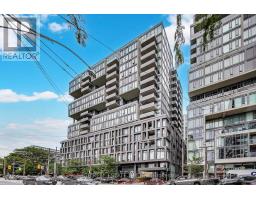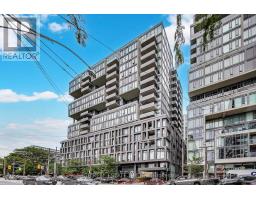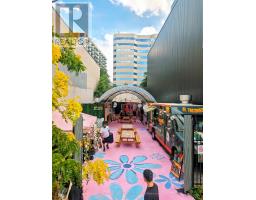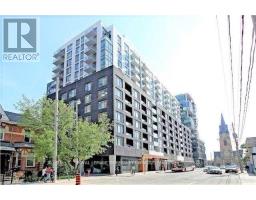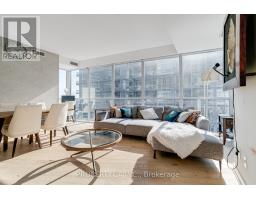418 - 33 BAY STREET, Toronto (Waterfront Communities), Ontario, CA
Address: 418 - 33 BAY STREET, Toronto (Waterfront Communities), Ontario
Summary Report Property
- MKT IDC12361437
- Building TypeApartment
- Property TypeSingle Family
- StatusRent
- Added1 weeks ago
- Bedrooms2
- Bathrooms1
- AreaNo Data sq. ft.
- DirectionNo Data
- Added On24 Aug 2025
Property Overview
Stunning And Spacious 1+Den Available in sought after 33 Bay! Functional 674 sq ft Layout With 9 Foot Ceilings And Large Walk Out 85 Sq Ft Balcony With Cn Tower View. Unit Has Been Very Well Kept And Is Just Steps To Union Station, Scotiabank Arena, Harbour Front, And All That Downtown Toronto Has To Offer!! Embrace the ultimate urban lifestyle with endless amenities, start your morning in one of two fitness centres, swim laps in the 70 saltwater pool, then unwind in the yoga studio. Challenge friends to squash, tennis, or join a spirited basketball game. Working from home? Take advantage of stylish work lounges or a private meeting room, then host friends on the rooftop with a BBQ before heading inside for billiards or a movie in the theatre. Make weekends memorable with on-site guest suites for visiting family and friends! Seamless access to the underground PATH, TTC subway, or Gardiner by car. St. Lawrence Market and the Waterfront are just minutes away placing you at the very heart of everything Downtown Toronto has to offer! See Virtual Tour! (id:51532)
Tags
| Property Summary |
|---|
| Building |
|---|
| Level | Rooms | Dimensions |
|---|---|---|
| Main level | Living room | 5 m x 3.1 m |
| Dining room | 3.7 m x 2 m | |
| Kitchen | 3.7 m x 2 m | |
| Primary Bedroom | 4 m x 2.8 m | |
| Den | 2.1 m x 2.8 m |
| Features | |||||
|---|---|---|---|---|---|
| Balcony | Underground | Garage | |||
| Central air conditioning | Storage - Locker | ||||







































