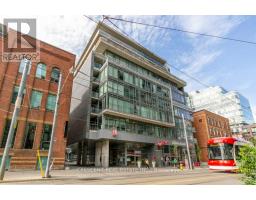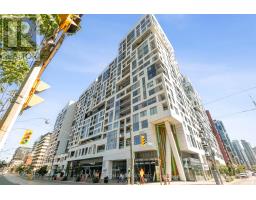922 - 629 KING STREET W, Toronto (Waterfront Communities), Ontario, CA
Address: 922 - 629 KING STREET W, Toronto (Waterfront Communities), Ontario
Summary Report Property
- MKT IDC11824021
- Building TypeApartment
- Property TypeSingle Family
- StatusRent
- Added1 weeks ago
- Bedrooms1
- Bathrooms1
- AreaNo Data sq. ft.
- DirectionNo Data
- Added On04 Dec 2024
Property Overview
Welcome To The Thompson Residences, A Highly Sought Out Gem On King West. This Modern & Sleek Looking Open-Concept One Bedroom Suite Includes A Locker & Features 9-Ft Exposed Concrete Ceilings, Floor To Ceiling Windows & A Highly Efficient Open Layout w/ Plenty Of Upgrades. The Bathroom Offers Polished Marble Tiling Throughout The Shower Walls & Flooring, Alongside A Rain Shower Head w/ Handheld. The Kitchen Boasts A Super White Glass Backsplash, Polished Ceaser Stone Countertop, Under Cabinetry Lighting w/ A New Fridge & New Hood Range. Enjoy Endless Amenities, Including The 16th Floor Rooftop Pools At Lavelle, A Spacious Two-Story Gym Overlooking King St, 24hr Concierge & Much More! Explore The Vibrant Food & Entertainment Scene On King & Queen St, Easy Access To King & Bathurst Transit Alongside Nearby Waterfront Trails & Serene Lakeviews. From The Inside To Outside, This Unit Truly Has It All! **** EXTRAS **** Cat on premises. Photos shown from previous listing. (id:51532)
Tags
| Property Summary |
|---|
| Building |
|---|
| Level | Rooms | Dimensions |
|---|---|---|
| Flat | Bedroom | 2.74 m x 2.74 m |
| Dining room | 1.35 m x 2.58 m | |
| Kitchen | 2.48 m x 1.17 m | |
| Living room | 3.83 m x 3.21 m |
| Features | |||||
|---|---|---|---|---|---|
| Water Heater | Cooktop | Dishwasher | |||
| Dryer | Range | Refrigerator | |||
| Washer | Central air conditioning | Security/Concierge | |||
| Exercise Centre | Party Room | Storage - Locker | |||








































