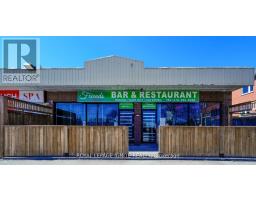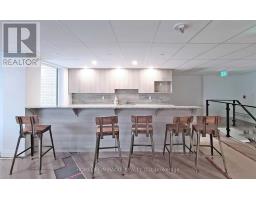56 - 275 MANSE ROAD, Toronto (West Hill), Ontario, CA
Address: 56 - 275 MANSE ROAD, Toronto (West Hill), Ontario
Summary Report Property
- MKT IDE12304627
- Building TypeRow / Townhouse
- Property TypeSingle Family
- StatusBuy
- Added2 days ago
- Bedrooms4
- Bathrooms2
- Area1600 sq. ft.
- DirectionNo Data
- Added On22 Aug 2025
Property Overview
Welcome to Manse Road A Spacious Townhome in a Fantastic Family-Friendly Neighbourhood! This hidden gem offers the perfect blend of space, comfort, and convenience. Step into the updated eat-in kitchen, complete with a charming view of the front garden. The spacious dining area flows seamlessly into a bright and generously sized living room featuring 9-foot ceilings and a walkout to a fully fenced backyard complete with a gate for easy access. Make your way up the floating staircase where you'll find two oversized bedrooms, both with wall-to-wall closets. An updated 4-piece bathroom and a separate office space complete the second level. The upper floor offers a true retreat, boasting a large primary bedroom with wall-to-wall closets and a private 4-piece ensuite, plus a cozy family room with fireplace and walkout to a balcony ideal for relaxing evenings. The finished basement with an above-grade window invites plenty of natural light, offering additional living space, while the spacious unfinished laundry room provides tons of storage and direct access to the underground garage. Enjoy the convenience of one owned parking spot. Located just steps from top-rated schools, parks, splash pads, the library, Heron Park Recreation Centre, tennis courts, baseball diamonds, transit, local restaurants, and more! Pet-free home (pets are permitted).Offers welcome anytime. (id:51532)
Tags
| Property Summary |
|---|
| Building |
|---|
| Level | Rooms | Dimensions |
|---|---|---|
| Second level | Bedroom 2 | 4.48 m x 3.46 m |
| Bedroom 3 | 2.5 m x 3.78 m | |
| Office | 2.59 m x 2.28 m | |
| Third level | Primary Bedroom | 3.74 m x 3.67 m |
| Family room | 4.51 m x 3.75 m | |
| Main level | Kitchen | 4.09 m x 2.42 m |
| Dining room | 3.61 m x 3.34 m | |
| Living room | 4.48 m x 3.46 m |
| Features | |||||
|---|---|---|---|---|---|
| Balcony | Underground | Garage | |||
| Tandem | Dryer | Water Heater | |||
| Stove | Washer | Window Coverings | |||
| Refrigerator | |||||




























































