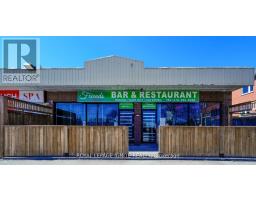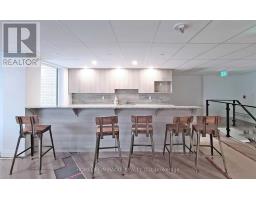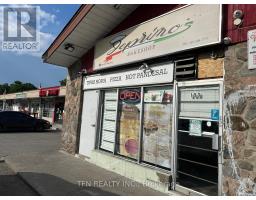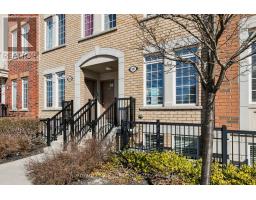20 WOODGARDEN CRESCENT, Toronto (West Hill), Ontario, CA
Address: 20 WOODGARDEN CRESCENT, Toronto (West Hill), Ontario
Summary Report Property
- MKT IDE12363094
- Building TypeHouse
- Property TypeSingle Family
- StatusBuy
- Added1 days ago
- Bedrooms5
- Bathrooms2
- Area700 sq. ft.
- DirectionNo Data
- Added On25 Aug 2025
Property Overview
Over 2000 Sq feet of Living Space in this Renovated detached Bungalow Home in a well established Community. Spacious layout for 2 families to live in. The main level has 1049 sq feet of living space with 3 bedrooms. Upgrades Completed: Furnace in 2025. 2024 = pot lights, crown molding, and Professionally painted. Main floor windows in 2018, Roof Approximately 7 years old. Updated electrical (2019). The Finished Basement apartment with over 800 sq feet of living space with 2 bedrooms & windows in every room was renovated in 2019. It offers a private side entrance with steel door, stylish vinyl flooring & has the plumbing ready for a future washer & dryer. Nestled on a mature lot with a Cedar shed for extra storage. Enjoy 2 Separate patio areas & fenced yard. Owned and Cared for by one Family since 1966! Close to French Immersion Schools, Elementary & High Schools. 5 minute walk to parks & playgrounds. Easy access to Go train, Public transit, Hwy 2 & Hwy 401. (id:51532)
Tags
| Property Summary |
|---|
| Building |
|---|
| Land |
|---|
| Level | Rooms | Dimensions |
|---|---|---|
| Basement | Utility room | 2.83 m x 2.62 m |
| Living room | 5.82 m x 5.24 m | |
| Kitchen | 3.69 m x 2.22 m | |
| Primary Bedroom | 6.12 m x 3.29 m | |
| Bedroom 2 | 4.78 m x 2.49 m | |
| Main level | Living room | 4.36 m x 3.56 m |
| Dining room | 2.49 m x 2.47 m | |
| Kitchen | 3.23 m x 2.92 m | |
| Primary Bedroom | 4.38 m x 3.04 m | |
| Bedroom 2 | 3.16 m x 2.68 m | |
| Bedroom 3 | 2.92 m x 2.71 m |
| Features | |||||
|---|---|---|---|---|---|
| Carpet Free | No Garage | Dishwasher | |||
| Dryer | Microwave | Stove | |||
| Washer | Refrigerator | Apartment in basement | |||
| Separate entrance | Central air conditioning | ||||









































