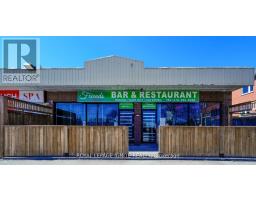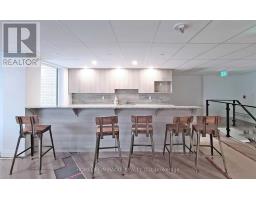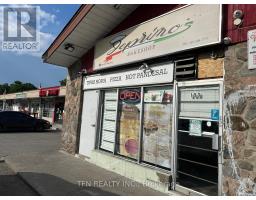79 - 391 BEECHGROVE DRIVE, Toronto (West Hill), Ontario, CA
Address: 79 - 391 BEECHGROVE DRIVE, Toronto (West Hill), Ontario
Summary Report Property
- MKT IDE12291637
- Building TypeRow / Townhouse
- Property TypeSingle Family
- StatusBuy
- Added1 days ago
- Bedrooms3
- Bathrooms3
- Area1000 sq. ft.
- DirectionNo Data
- Added On24 Aug 2025
Property Overview
3 Bedroom, 3 bathroom unit in Natures Path! Bright, south facing unit in a family friendly community, filled with natural light and thoughtfully designed for modern living. The open concept main floor features high ceilings, a spacious living and dining area, and a sleek kithcen with a large centre island and plenty of storage. An additional flex space off of the kitchen is perfect for a home office, play room, or a second dining/lounge area, with walkout access to a private patio equipped with a gas bbq hookup and direct access to the parking lot. Convenient 2 piece bathroom on the main level. Downstairs, the primary bedroom includes a private ensuite, plus two more bedrooms and a full 4 piece bath complete the lower level. Steps of TTC, major highways, parks, waterfront trails, and shopping. A solid choice for families looking for comfort, flexibility and a great location. (id:51532)
Tags
| Property Summary |
|---|
| Building |
|---|
| Level | Rooms | Dimensions |
|---|---|---|
| Lower level | Primary Bedroom | 3.2 m x 2 m |
| Bedroom 2 | 3.88 m x 2.34 m | |
| Bedroom 3 | 2.25 m x 2.1 m | |
| Bathroom | 2.8 m x 2.55 m | |
| Main level | Living room | 6.25 m x 3.05 m |
| Dining room | 6.25 m x 3.05 m | |
| Kitchen | 2.24 m x 3.94 m | |
| Office | 2.59 m x 2.31 m |
| Features | |||||
|---|---|---|---|---|---|
| Carpet Free | No Garage | Central air conditioning | |||
| Visitor Parking | |||||














































