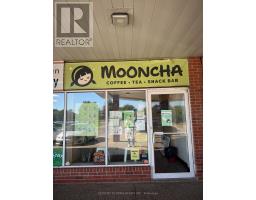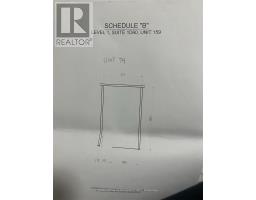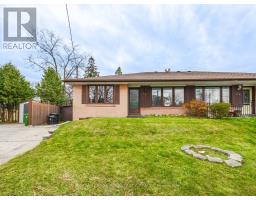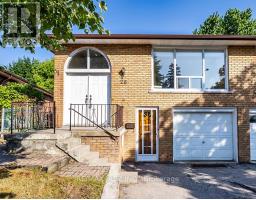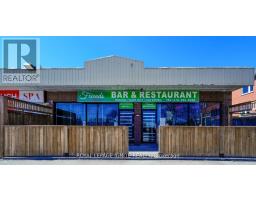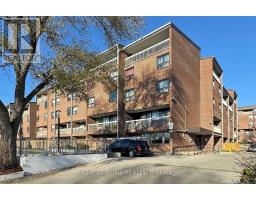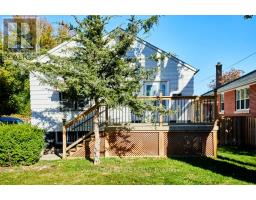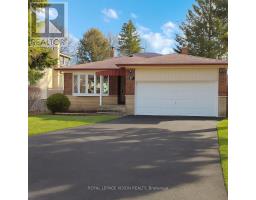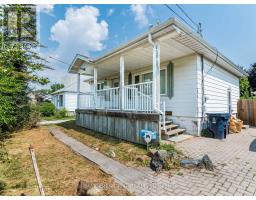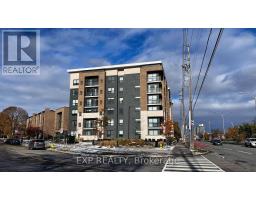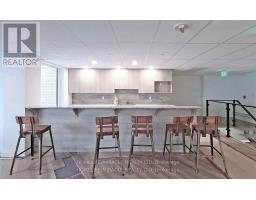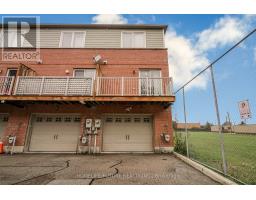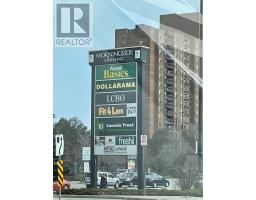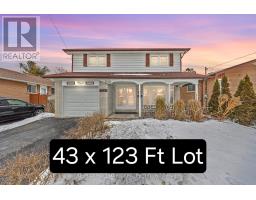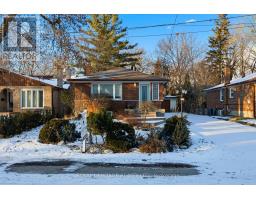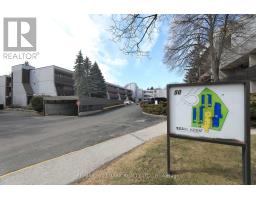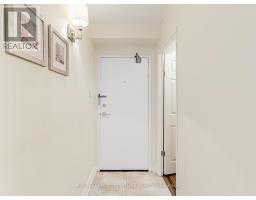6 WILDFLOWER WAY, Toronto (West Hill), Ontario, CA
Address: 6 WILDFLOWER WAY, Toronto (West Hill), Ontario
Summary Report Property
- MKT IDE12253679
- Building TypeHouse
- Property TypeSingle Family
- StatusBuy
- Added17 weeks ago
- Bedrooms5
- Bathrooms5
- Area2000 sq. ft.
- DirectionNo Data
- Added On16 Oct 2025
Property Overview
Luxurious Detached Home in Highland Creek BUILDERS TOP MODEL: The Monarch ModelDiscover refined living in this luxurious detached home nestled on a private road in the highlysought-after Highland Creek neighborhood. The impressive Monarch Model offers 2,697 sq ft ofbeautifully designed space, featuring 5 spacious bedrooms and 5 bathrooms, including a finishedbasementperfect for extended family or guests.Enjoy added functionality with a separate side door entrance, offering potential for a privatesuite or home office.Step inside to find spectacular finishes throughout: soaring 9' ceilings, oak hardwood floorson the main level, and pot lights that illuminate the elegant great room complete with a cozygas fireplace. The gourmet kitchen is a chefs dream, featuring granite countertops and qualitycabinetry.An elegant oak staircase with stylish iron pickets adds a sophisticated touch, guiding you tothe upper level where comfort meets craftsmanship.Dont miss this rare opportunity to own a premium home in one of Scarborough's most coveted communities. (id:51532)
Tags
| Property Summary |
|---|
| Building |
|---|
| Level | Rooms | Dimensions |
|---|---|---|
| Basement | Bedroom | 3.07 m x 3 m |
| Recreational, Games room | 4.6 m x 4.66 m | |
| Main level | Living room | 5.48 m x 2.98 m |
| Dining room | 5.48 m x 2.98 m | |
| Great room | 4.87 m x 3.35 m | |
| Kitchen | 4.23 m x 2.43 m | |
| Upper Level | Primary Bedroom | 3.65 m x 4.99 m |
| Bedroom 2 | 3.1 m x 3.29 m | |
| Bedroom 3 | 4.26 m x 2.98 m | |
| Bedroom 4 | 3.35 m x 3.16 m |
| Features | |||||
|---|---|---|---|---|---|
| Attached Garage | Garage | Dryer | |||
| Microwave | Stove | Washer | |||
| Refrigerator | Central air conditioning | ||||
























