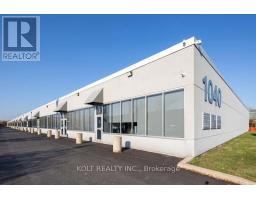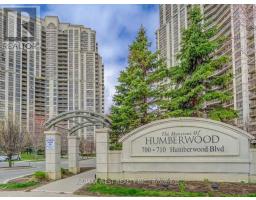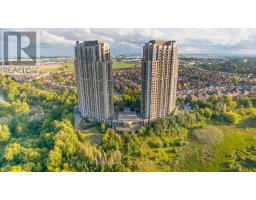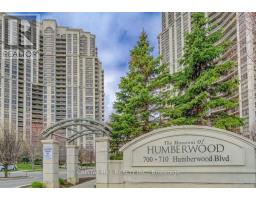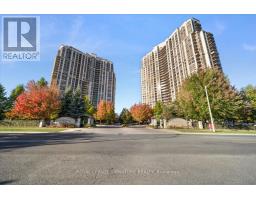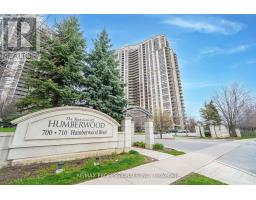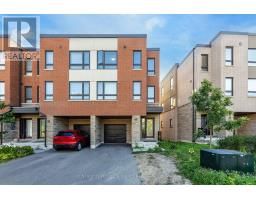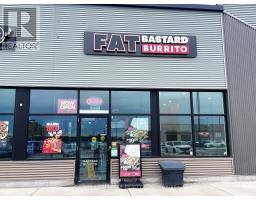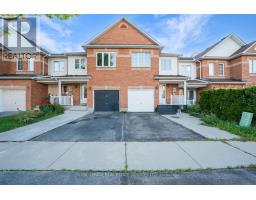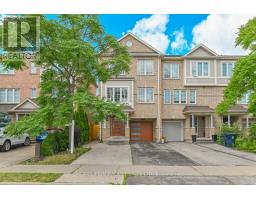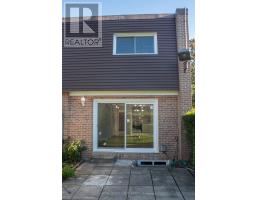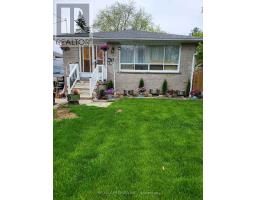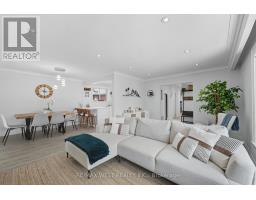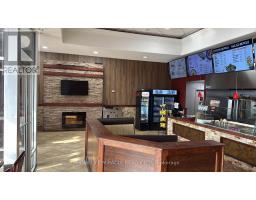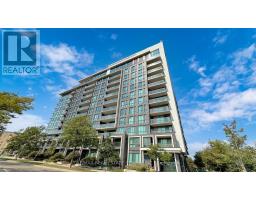19 WOODSTREAM DRIVE, Toronto (West Humber-Clairville), Ontario, CA
Address: 19 WOODSTREAM DRIVE, Toronto (West Humber-Clairville), Ontario
4 Beds4 Baths2000 sqftStatus: Buy Views : 658
Price
$1,059,000
Summary Report Property
- MKT IDW12385119
- Building TypeRow / Townhouse
- Property TypeSingle Family
- StatusBuy
- Added2 weeks ago
- Bedrooms4
- Bathrooms4
- Area2000 sq. ft.
- DirectionNo Data
- Added On09 Oct 2025
Property Overview
$$$ Tons of Spent$$$ A Must See! Could be the Best Condition Freehold Townhouse in the Great Family Friendly Neighborhood. ***Many Windows Very Bright & Spacious! 2270sf Above Ground + Walkout Basement(Great Potential). 4 Bed 4 Bath home has Floor to Ceiling High End Upgrades. No expense spared. 2 Upper Decks overlooking Ravine. (Million $$$ Views) Laminate Hardwood Throughout. Open Concept Chefs Kitchen with S/S Appliances. Waterfall Quartz over-sized Kitchen Island, Extended Pantry Many Storage *** Your Dream Kitchen! Electrical Fireplace. Railing and Stairs Upgraded + Huge Primary Bedroom. Pure Gem! Mins to 427/407, TTC, Airport, Hospital, Humber College Camps _ New Woodbine Entertainment Complex! (id:51532)
Tags
| Property Summary |
|---|
Property Type
Single Family
Building Type
Row / Townhouse
Storeys
3
Square Footage
2000 - 2500 sqft
Community Name
West Humber-Clairville
Title
Freehold
Land Size
19.7 x 81.6 FT
Parking Type
Garage
| Building |
|---|
Bedrooms
Above Grade
4
Bathrooms
Total
4
Partial
1
Interior Features
Appliances Included
Blinds, Dishwasher, Dryer, Microwave, Stove, Washer, Refrigerator
Flooring
Laminate
Basement Features
Walk out
Basement Type
N/A
Building Features
Foundation Type
Concrete
Style
Attached
Square Footage
2000 - 2500 sqft
Rental Equipment
Water Heater
Heating & Cooling
Cooling
Central air conditioning
Heating Type
Forced air
Utilities
Utility Sewer
Sanitary sewer
Water
Municipal water
Exterior Features
Exterior Finish
Brick, Brick Facing
Parking
Parking Type
Garage
Total Parking Spaces
3
| Level | Rooms | Dimensions |
|---|---|---|
| Second level | Living room | Measurements not available |
| Dining room | Measurements not available | |
| Kitchen | Measurements not available | |
| Family room | Measurements not available | |
| Third level | Primary Bedroom | Measurements not available |
| Bedroom 2 | Measurements not available | |
| Bedroom 3 | Measurements not available | |
| Basement | Utility room | Measurements not available |
| Ground level | Bedroom 4 | Measurements not available |
| Features | |||||
|---|---|---|---|---|---|
| Garage | Blinds | Dishwasher | |||
| Dryer | Microwave | Stove | |||
| Washer | Refrigerator | Walk out | |||
| Central air conditioning | |||||



























