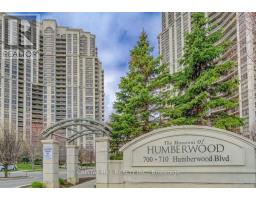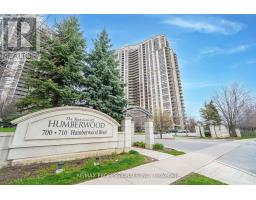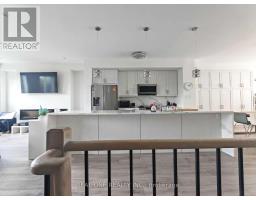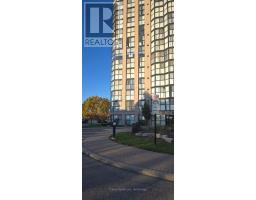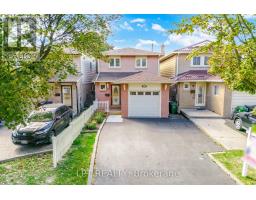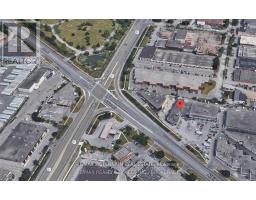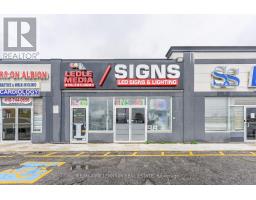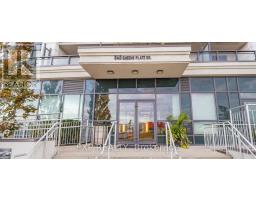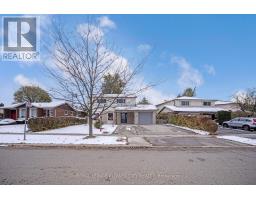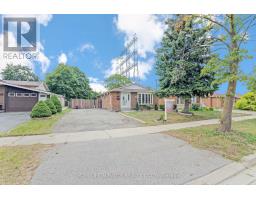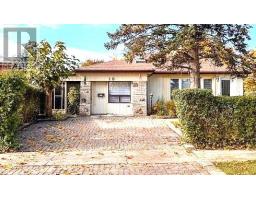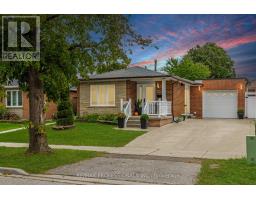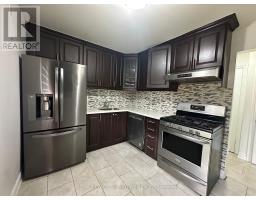32 - 23 TEALHAM DRIVE, Toronto (West Humber-Clairville), Ontario, CA
Address: 32 - 23 TEALHAM DRIVE, Toronto (West Humber-Clairville), Ontario
Summary Report Property
- MKT IDW12442641
- Building TypeRow / Townhouse
- Property TypeSingle Family
- StatusBuy
- Added14 weeks ago
- Bedrooms4
- Bathrooms2
- Area1000 sq. ft.
- DirectionNo Data
- Added On03 Oct 2025
Property Overview
Welcome to this stunning end-unit townhouse nestled in the highly sought-after community near Martingrove Rd and Albion Rd. This gem won't last long on the market! Boasting a full renovation from top to bottom, this home has been lovingly maintained by the same owner since 1968. With 3 spacious bedrooms and a full washroom on the main floor, plus an additional bedroom and full washroom in the beautifully finished basement, this property perfectly accommodates families or provides a fantastic rental opportunity. Enjoy the convenience of low maintenance fees that include water, cable TV and Internet, allowing you to focus on what really matters. The private backyard patio provides an inviting space for relaxation or outdoor gatherings. Amenities are right at your fingertips! With a bus stop just steps away and both Smithfield Middle School and Melody Village Junior School nearby, you'll enjoy easy access to education. Humber College is just minutes down the road, and Pearson International Airport is a quick 10-minute drive, making this location ideal for work or study. The surrounding area also offers a wealth of conveniences, including grocery stores, a hospital, and various churches-everything you need for a comfortable lifestyle is within easy reach. This property is ideal for first-time homebuyers, savvy investors, or anyone searching for a prime location. Don't miss out on your chance to own a piece of this vibrant community. Schedule your viewing today- this opportunity won't last long! The offer deadline is scheduled for October 17th, 2025 at 8:00 pm. (id:51532)
Tags
| Property Summary |
|---|
| Building |
|---|
| Level | Rooms | Dimensions |
|---|---|---|
| Second level | Primary Bedroom | 7.01 m x 3.05 m |
| Bedroom 2 | 3.35 m x 2.44 m | |
| Bedroom 3 | 2.74 m x 3.66 m | |
| Bathroom | 2.13 m x 1.22 m | |
| Basement | Bedroom | 4.27 m x 2.74 m |
| Bedroom | 2.13 m x 1.22 m | |
| Laundry room | 2.13 m x 1.83 m | |
| Main level | Kitchen | 3.05 m x 2.44 m |
| Living room | 5.49 m x 4.57 m | |
| Dining room | 2.44 m x 2.13 m |
| Features | |||||
|---|---|---|---|---|---|
| Balcony | Carpet Free | No Garage | |||
| Microwave | Stove | Refrigerator | |||
| Central air conditioning | Visitor Parking | ||||


























