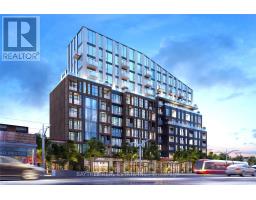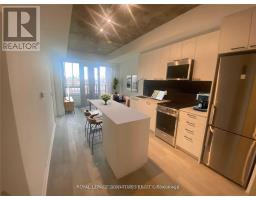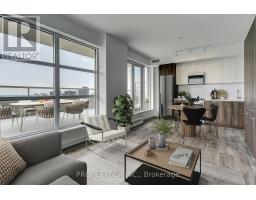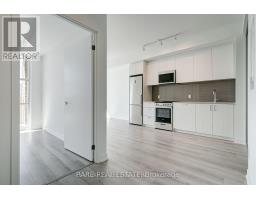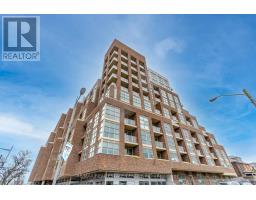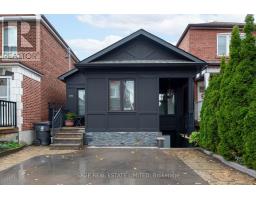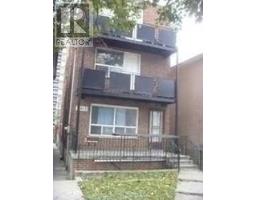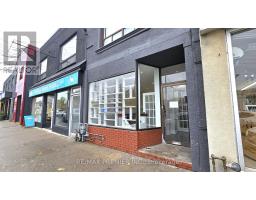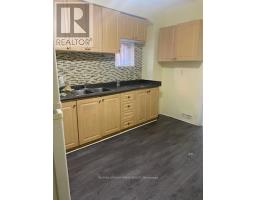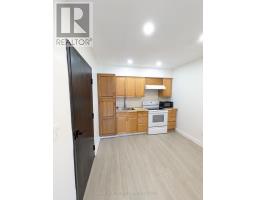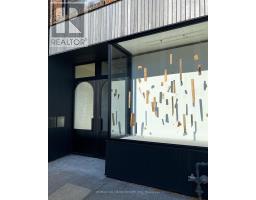16 - 40 ED CLARK GARDENS BOULEVARD, Toronto (Weston-Pellam Park), Ontario, CA
Address: 16 - 40 ED CLARK GARDENS BOULEVARD, Toronto (Weston-Pellam Park), Ontario
Summary Report Property
- MKT IDW12448463
- Building TypeRow / Townhouse
- Property TypeSingle Family
- StatusRent
- Added9 weeks ago
- Bedrooms2
- Bathrooms3
- AreaNo Data sq. ft.
- DirectionNo Data
- Added On07 Oct 2025
Property Overview
Spacious 2 storey, Upper-level Townhouse, Bright Corner Unit with Extra Windows. 2 Bed 3 Bath with Private Entrance. Large Master Bedroom with Modern Styled 4 pcs. Ensuite. Open Concept Galley Kitchen with Backsplash, Combined Living/Dining with a 2 pc. Bathroom, Perfect for Entertaining. Ample Storage & Counter Space. Private Rooftop Terrace (+200 sq.ft.) with BBQ Gas Line & Amazing South and Western Views. In-suite Washer/Dryer. Owner Upgrades Make the Unit Ready to Move-in with Additional Lighting & Window Coverings. Building Amenities Include: Outdoor Lounge, Party Room, Pet Spa & Well-outfitted Fitness Centre. Steps from St. Clair Streetcar. Great Location between 3 Destination Neighbourhoods: the Junction, Corso Italia, and Stockyards. Underground Parking and Locker is Included **Furnished is an option** (id:51532)
Tags
| Property Summary |
|---|
| Building |
|---|
| Level | Rooms | Dimensions |
|---|---|---|
| Second level | Kitchen | 2.44 m x 1.55 m |
| Living room | 5.36 m x 5.49 m | |
| Dining room | 5.36 m x 5.49 m | |
| Third level | Primary Bedroom | 4.57 m x 3.6 m |
| Bedroom 2 | 2.56 m x 2.44 m |
| Features | |||||
|---|---|---|---|---|---|
| Carpet Free | In suite Laundry | Underground | |||
| Garage | Dishwasher | Dryer | |||
| Furniture | Microwave | Stove | |||
| Washer | Window Coverings | Refrigerator | |||
| Central air conditioning | Security/Concierge | Exercise Centre | |||
| Party Room | Separate Electricity Meters | Storage - Locker | |||
























