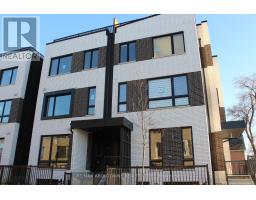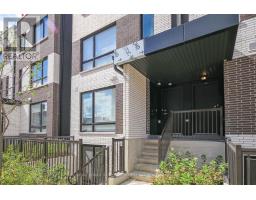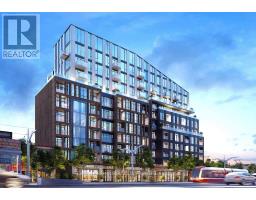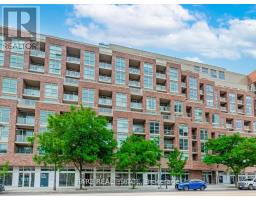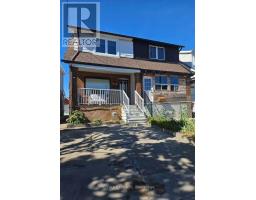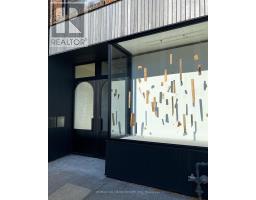807 - 1787 ST CLAIR AVENUE W, Toronto (Weston-Pellam Park), Ontario, CA
Address: 807 - 1787 ST CLAIR AVENUE W, Toronto (Weston-Pellam Park), Ontario
Summary Report Property
- MKT IDW12446054
- Building TypeApartment
- Property TypeSingle Family
- StatusRent
- Added1 weeks ago
- Bedrooms1
- Bathrooms1
- AreaNo Data sq. ft.
- DirectionNo Data
- Added On06 Oct 2025
Property Overview
Luxury living at finest thoughtfully designed 1-bedroom unit with the Newest Edition For Urban Living. This 1 Bedroom And 1 Bath, East Facing Unit On The 8th Floor Of Open Space With A Stunning View Balcony To Enjoy The Unobstructed Views Overlooking The Residential Neighborhoods Of Carlton Village. Amazing West End Location, Steps To The Junction Stockyards, Nations And Metro Grocery Store, Large Windows And A Sun Filled Space. Good Size Bedroom With Large Closet Space, Bathroom Space With Soaker Tub, Ensuite Laundry And Kitchen With New Appliances, Quartz Counter Tops, Track Lighting And Back Splash. A Well-equipped Fitness Gym, Yoga Studio, Party/Activity Room With Walk Out To Outdoor Terrace And BBQ Areas, Co-working Space, Visitor Parking, Kids Room and Easy Access To Downtown. (id:51532)
Tags
| Property Summary |
|---|
| Building |
|---|
| Level | Rooms | Dimensions |
|---|---|---|
| Ground level | Living room | 4.83 m x 3.15 m |
| Kitchen | 4.83 m x 3.15 m | |
| Primary Bedroom | 3 m x 3.33 m | |
| Dining room | 4.83 m x 3.15 m |
| Features | |||||
|---|---|---|---|---|---|
| Balcony | Carpet Free | Underground | |||
| Garage | Central air conditioning | Security/Concierge | |||
| Exercise Centre | Party Room | Visitor Parking | |||
| Storage - Locker | |||||



























