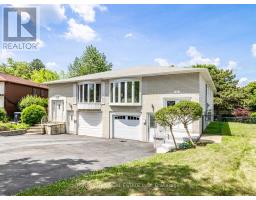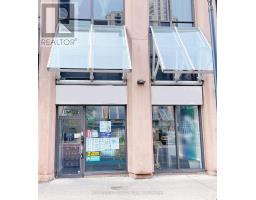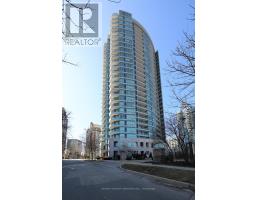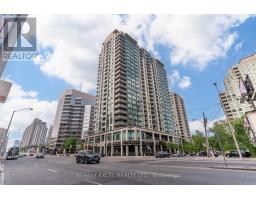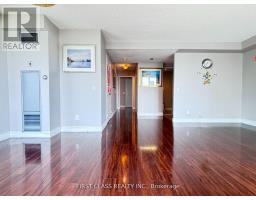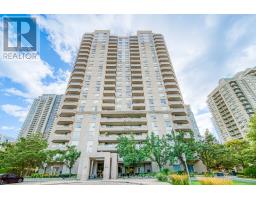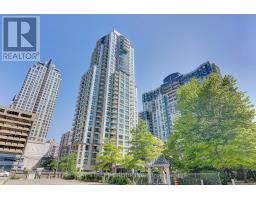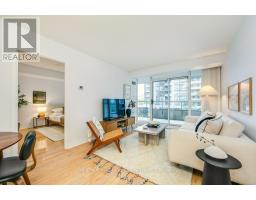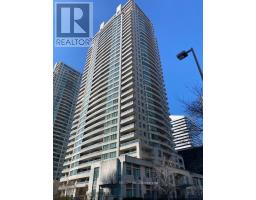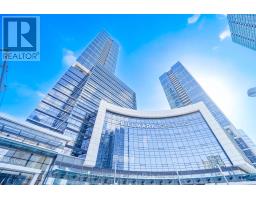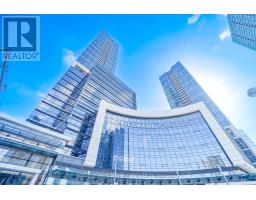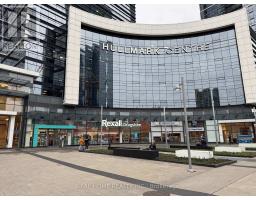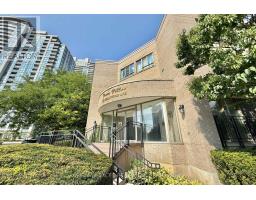22 ESPANA LANE, Toronto (Willowdale East), Ontario, CA
Address: 22 ESPANA LANE, Toronto (Willowdale East), Ontario
Summary Report Property
- MKT IDC12391288
- Building TypeRow / Townhouse
- Property TypeSingle Family
- StatusBuy
- Added1 weeks ago
- Bedrooms4
- Bathrooms3
- Area2000 sq. ft.
- DirectionNo Data
- Added On10 Sep 2025
Property Overview
***Captivating***Elegant & UPGRADES***Luxury***Townhouse In Prestigious Bayview and Sheppard Neighbourhood***Top-Ranked School---HOLLYWOOD PS***Beautifully designed, modern comfort---open concept floor plan and offering 2100 sq. ft of living space and fully finished basement with a cozy room and mud room/gym area---featuring a warm and welcoming atmosphere throughout the home. This home boasts a hi ceiling, main floor 9ft and recently remodelled kitchen with Kitchenaid S-S appliance, quarts countertop and backsplash and extra vanity-cabinetry and a custom dining room table in dining room and seamlessly connecting to an open terrace area for fresh-air and summer bbq. The great room offers space, making it for everyday family living and gathering, easy access to a private cozy backyard. The functional-practical primary bedroom on the 2nd floor provides a w/i closet and updated/spacious 5pcs ensuite. Two additional generously sized bedrooms offer ample natural light and closet, custom-closet, juliette balcony. Relax or entertain on the expansive rooftop terrace with unobstructed views!! The basement features a cozy bedroom, ideal for guests and spacious mudroom or gym and the extra-long garage provides room for storage, a car. Located just minutes from highway 401 with easy subway access and a wonderful Bayview Village Shopping, other amenities!!******Desirable School---Hollywood PS****** (id:51532)
Tags
| Property Summary |
|---|
| Building |
|---|
| Land |
|---|
| Level | Rooms | Dimensions |
|---|---|---|
| Second level | Primary Bedroom | 4.45 m x 4.37 m |
| Third level | Bedroom 2 | 4.4 m x 4.1 m |
| Bedroom 3 | 4.46 m x 3.4 m | |
| Basement | Bedroom | 3.67 m x 2.05 m |
| Mud room | 4.44 m x 1.54 m | |
| Laundry room | Measurements not available | |
| Main level | Great room | 4.55 m x 4.44 m |
| Kitchen | 3.33 m x 2.07 m | |
| Dining room | 3.12 m x 2.69 m |
| Features | |||||
|---|---|---|---|---|---|
| Lane | Garage | Garage door opener remote(s) | |||
| Dishwasher | Dryer | Hood Fan | |||
| Water Heater | Stove | Washer | |||
| Refrigerator | Central air conditioning | ||||
























