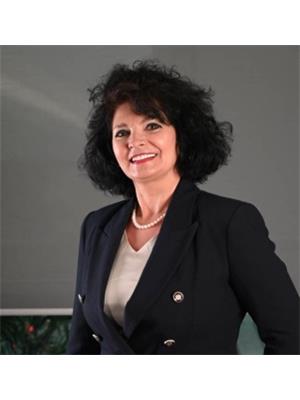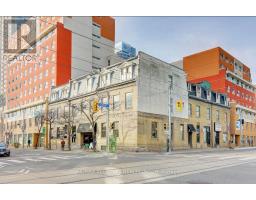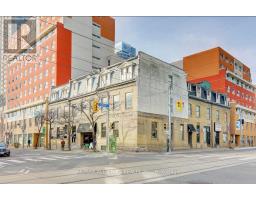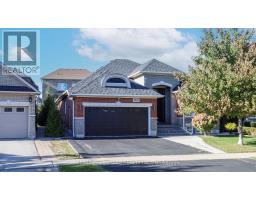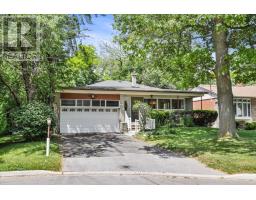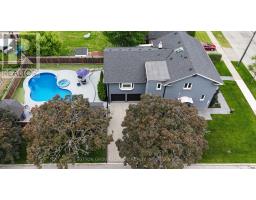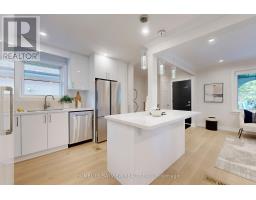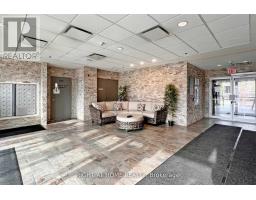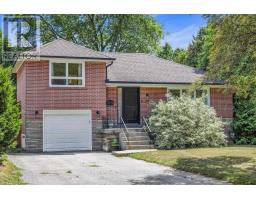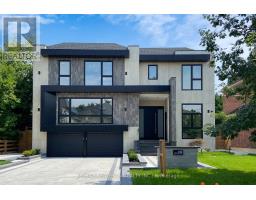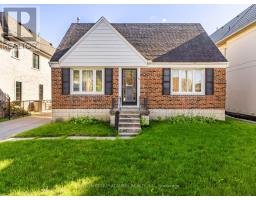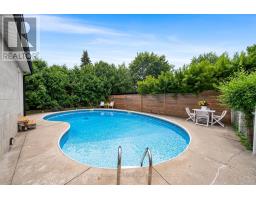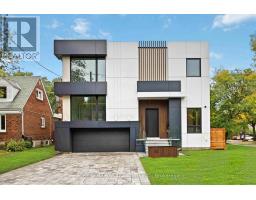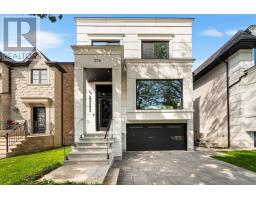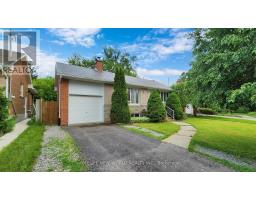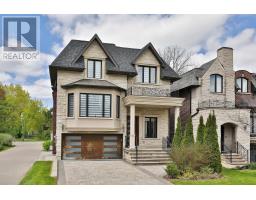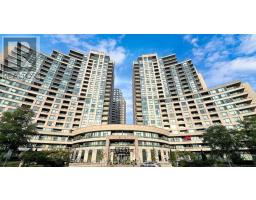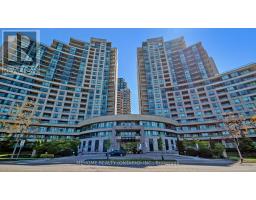105 BETTY ANN DRIVE, Toronto (Willowdale West), Ontario, CA
Address: 105 BETTY ANN DRIVE, Toronto (Willowdale West), Ontario
Summary Report Property
- MKT IDC12315944
- Building TypeHouse
- Property TypeSingle Family
- StatusBuy
- Added10 weeks ago
- Bedrooms7
- Bathrooms7
- Area1100 sq. ft.
- DirectionNo Data
- Added On22 Aug 2025
Property Overview
105 Betty Ann Drive Detached Bungalow in Willowdale WestDetached bungalow on a 50 ft x 135 ft lot in Willowdale West, updated and well maintained. The main floor offers an open layout with pot lighting, four bedrooms, four washrooms, and a kitchen with new stainless steel appliances just installed and large windows providing natural light.The lower level has a separate side entrance with two self-contained areas, suitable for multigenerational living or other uses. It features three bedrooms, an open recreation space, a shared laundry area, and a walk-out to the backyard with finished concrete steps.Features & Updates:200 AMP electrical panelUpdated mechanical systemsHardwired smoke detectorsSecurity system2-car garage plus driveway parking for four vehiclesSouth-facing backyardUpdated front stonework, landscaped gardens, and renovated entry stepsLocation:Close to schools, Edithvale Park and Community Centre, TTC subway, Yonge Street retail and dining, and with quick access to Highway 401 and Allen Road. (id:51532)
Tags
| Property Summary |
|---|
| Building |
|---|
| Land |
|---|
| Level | Rooms | Dimensions |
|---|---|---|
| Lower level | Living room | 3.95 m x 3.89 m |
| Bedroom | 5.49 m x 3.92 m | |
| Bedroom 2 | 3.95 m x 2.95 m | |
| Bedroom 3 | 4.69 m x 3.76 m | |
| Ground level | Living room | 5.63 m x 4.37 m |
| Kitchen | 5.63 m x 4.37 m | |
| Primary Bedroom | 4.32 m x 3.71 m | |
| Bedroom 2 | 3.65 m x 3.75 m | |
| Bedroom 3 | 3.04 m x 2.45 m | |
| Bedroom 4 | 3.69 m x 3.4 m |
| Features | |||||
|---|---|---|---|---|---|
| Irregular lot size | Carpet Free | Guest Suite | |||
| Garage | Water meter | Dishwasher | |||
| Stove | Refrigerator | Apartment in basement | |||
| Walk out | Central air conditioning | Fireplace(s) | |||

































