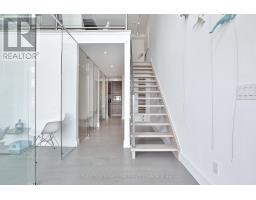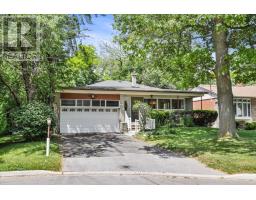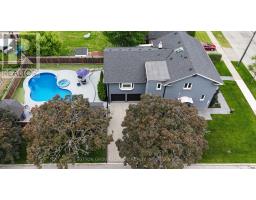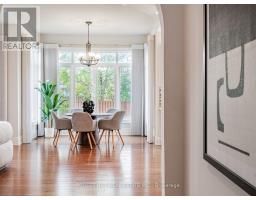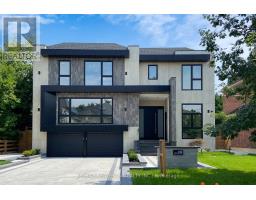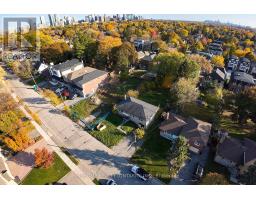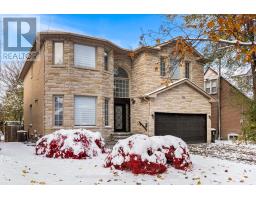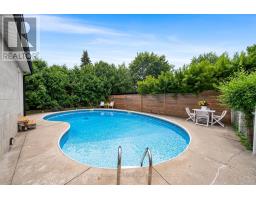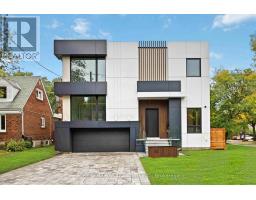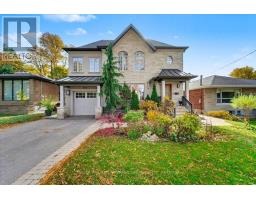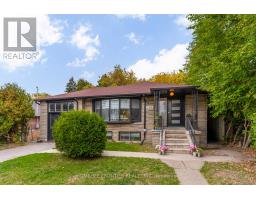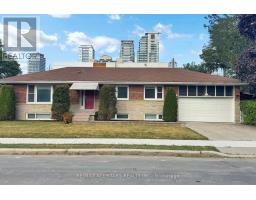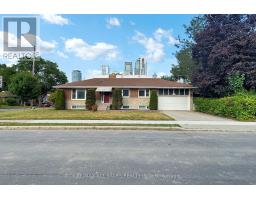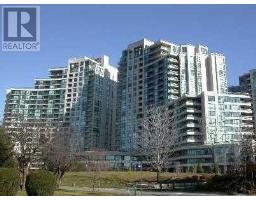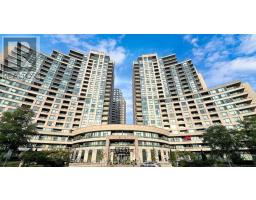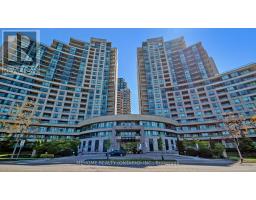128 PARK HOME AVENUE, Toronto (Willowdale West), Ontario, CA
Address: 128 PARK HOME AVENUE, Toronto (Willowdale West), Ontario
Summary Report Property
- MKT IDC12425739
- Building TypeHouse
- Property TypeSingle Family
- StatusBuy
- Added7 weeks ago
- Bedrooms5
- Bathrooms6
- Area3500 sq. ft.
- DirectionNo Data
- Added On25 Sep 2025
Property Overview
Welcome to this luxurious custom-built residence offering exceptional design, top-tier finishes, and an ideal layout for modern family living and entertaining. Located in a prestigious neighborhood, this home boasts just under 5,000 total square feet of luxurious living with 10' ceilings on main floor and over 11' ceilings in lower level. A must see spacious eat-in chefs kitchen featuring top-of-the-line Wolf appliances, ceasar stone countertops and backsplash, custom cabinetry, and an oversized island. The kitchen area is made for entertaining combining the breakfast area and family room with a walk-out to a large deck overlooking the professionally landscaped backyard Elegant hardwood flooring runs throughout the main floor, which also includes a formal living room, a generous dining room with walk-through access to the kitchen, and a private library/office. A grand staircase leads to the second floor with four bedrooms, each featuring high end ensuite bathrooms. The primary suite showcases designer decor, a custom walk-in closet, and a 6-piece spa-like ensuite with soaker tub, double sinks, towel warmer, and luxurious hotel like finishes. Enjoy the convenience of a second-floor laundry room equipped with a Samsung front-load washer and dryer. The fully finished lower level features heated flooring, a stylish wet bar, 5th bedroom with ensuite, and a walk-out to generous fully sodded and landscaped yard. A two-car garage with direct access into the home completes this exceptional offering. Don't miss this beauty!! (id:51532)
Tags
| Property Summary |
|---|
| Building |
|---|
| Land |
|---|
| Level | Rooms | Dimensions |
|---|---|---|
| Second level | Bedroom 4 | 4.88 m x 3.58 m |
| Primary Bedroom | 5 m x 4.78 m | |
| Bedroom 2 | 3.35 m x 3.66 m | |
| Bedroom 3 | 3.58 m x 3.81 m | |
| Basement | Recreational, Games room | 8.89 m x 5.56 m |
| Bedroom | 4.14 m x 3.58 m | |
| Utility room | 2.97 m x 2.95 m | |
| Main level | Office | 4.06 m x 2.34 m |
| Ground level | Living room | 5.36 m x 5.03 m |
| Dining room | 3.96 m x 4.27 m | |
| Kitchen | 6.53 m x 4.27 m | |
| Eating area | 3.05 m x 2.45 m | |
| Family room | 5.72 m x 4.38 m |
| Features | |||||
|---|---|---|---|---|---|
| Garage | Garage door opener remote(s) | Central Vacuum | |||
| Blinds | Dishwasher | Freezer | |||
| Humidifier | Microwave | Oven | |||
| Stove | Window Coverings | Refrigerator | |||
| Separate entrance | Walk out | Central air conditioning | |||
| Fireplace(s) | |||||



















































