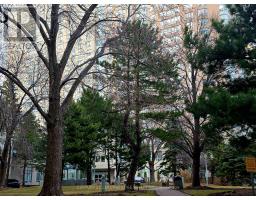82 PANDORA CIRCLE, Toronto (Woburn), Ontario, CA
Address: 82 PANDORA CIRCLE, Toronto (Woburn), Ontario
6 Beds3 Baths0 sqftStatus: Buy Views : 685
Price
$960,000
Summary Report Property
- MKT IDE12049106
- Building TypeHouse
- Property TypeSingle Family
- StatusBuy
- Added7 weeks ago
- Bedrooms6
- Bathrooms3
- Area0 sq. ft.
- DirectionNo Data
- Added On29 Mar 2025
Property Overview
Remodeled 2 separate unit detached home*4 bedrooms in main unit with 1.5 washrooms*New Pot Lights In Main & Bsmnt throughout*9Ft Ceiling in main level & 2Pc Powder In Main*Walk Out To Fully Fenced Yard*Finished Bright Bsmnt W/2 Bedroom Apartment, separate entrance to basement unit, 2nd Kitchen in Bsmnt*Ample Crawl Space Storage*6 driveway parkings*Upgrades Include: Roof-2017, Large Bay Window*exterior cctv*Property Located In Prime & Quite Neighborhood; Minutes Away From Amenities; Ttcs, School, park, shopping, hospital, "Go Station' & More! (id:51532)
Tags
| Property Summary |
|---|
Property Type
Single Family
Building Type
House
Community Name
Woburn
Title
Freehold
Land Size
50 x 103.7 FT
Parking Type
No Garage
| Building |
|---|
Bedrooms
Above Grade
4
Below Grade
2
Bathrooms
Total
6
Partial
1
Interior Features
Appliances Included
Dryer, Two stoves, Washer, Two Refrigerators
Flooring
Vinyl, Laminate, Porcelain Tile
Basement Features
Apartment in basement
Basement Type
N/A (Finished)
Building Features
Features
In-Law Suite
Foundation Type
Block
Style
Detached
Split Level Style
Sidesplit
Rental Equipment
None
Structures
Shed
Heating & Cooling
Cooling
Central air conditioning
Heating Type
Forced air
Utilities
Utility Type
Sewer(Installed)
Utility Sewer
Sanitary sewer
Water
Municipal water
Exterior Features
Exterior Finish
Aluminum siding, Brick
Parking
Parking Type
No Garage
Total Parking Spaces
6
| Land |
|---|
Lot Features
Fencing
Fenced yard
Other Property Information
Zoning Description
Residential
| Level | Rooms | Dimensions |
|---|---|---|
| Basement | Other | 3.35 m x 2.13 m |
| Laundry room | 1.52 m x 1.75 m | |
| Bedroom 5 | 3.95 m x 3.05 m | |
| Bedroom | 3.25 m x 2.74 m | |
| Main level | Living room | 3.66 m x 3.43 m |
| Dining room | 3.43 m x 2.39 m | |
| Kitchen | 3.43 m x 2.39 m | |
| Bedroom 4 | 3.43 m x 3.23 m | |
| Primary Bedroom | 4.14 m x 4.14 m | |
| Bedroom 2 | 3.07 m x 2.92 m | |
| Bedroom 3 | 3.45 m x 2.77 m |
| Features | |||||
|---|---|---|---|---|---|
| In-Law Suite | No Garage | Dryer | |||
| Two stoves | Washer | Two Refrigerators | |||
| Apartment in basement | Central air conditioning | ||||































