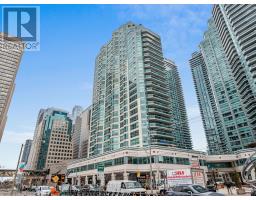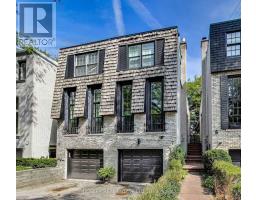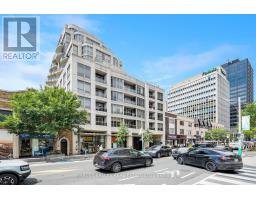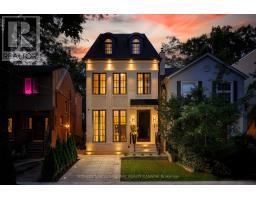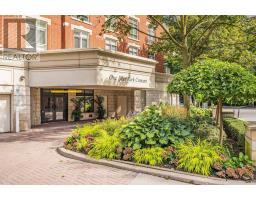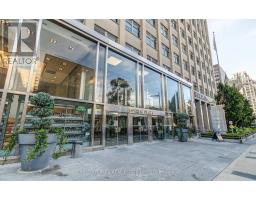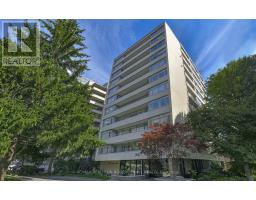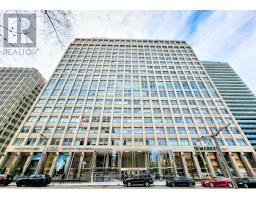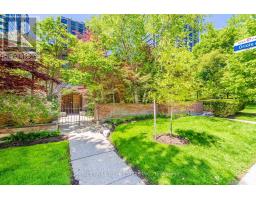4 HIGHBOURNE ROAD, Toronto (Yonge-St. Clair), Ontario, CA
Address: 4 HIGHBOURNE ROAD, Toronto (Yonge-St. Clair), Ontario
Summary Report Property
- MKT IDC12423382
- Building TypeDuplex
- Property TypeMulti-family
- StatusBuy
- Added3 days ago
- Bedrooms8
- Bathrooms4
- Area5000 sq. ft.
- DirectionNo Data
- Added On24 Sep 2025
Property Overview
Rarely offered, this gracious duplex provides unmatched scale. Professionals? Multi-generational living? Not ready for a condo? Just steps to UCC and BSS and with over 6000 square feet of living space, each unit offers over 2,800 sq ft, oversized principal rooms including 4 bedrooms plus a den and ensuite laundry. Enjoy grand 25 x 15 living rooms with wood-burning fireplaces, formal dining rooms with tall wainscoting and crown moulding, sun-filled dens, and spacious eat-in kitchens. The upper unit mirrors the lower unit layout, with one of the bedrooms transformed into a library, a dedicated 4-piece ensuite in the primary, and an airy, skylit kitchen with cathedral ceilings. A private office nook sits above the main floor foyer, while the third-floor office / bedroom offers a walk-out terrace with exceptional light. Additional highlights include renovated bathrooms, abundant storage, an unfinished 2,800+ sq ft basement with high ceilings, and separate entrance. Three parking spaces (two under a carport). A short walk to Davisville subway, this property provides a rare offering in a coveted midtown Toronto location. (id:51532)
Tags
| Property Summary |
|---|
| Building |
|---|
| Level | Rooms | Dimensions |
|---|---|---|
| Second level | Dining room | 6.12 m x 4.06 m |
| Sitting room | 4.04 m x 2.49 m | |
| Kitchen | 4.93 m x 4.01 m | |
| Library | 4.67 m x 4.65 m | |
| Bedroom 5 | 4.8 m x 4.8 m | |
| Bedroom | 4.45 m x 3 m | |
| Bedroom | 3.38 m x 3.61 m | |
| Living room | 7.9 m x 4.72 m | |
| Third level | Bedroom | 4.14 m x 4.11 m |
| Lower level | Utility room | 6.55 m x 3.58 m |
| Workshop | 4.52 m x 4.37 m | |
| Other | 13.77 m x 6.48 m | |
| Other | 6.25 m x 4.62 m | |
| Other | 6.81 m x 2.46 m | |
| Workshop | 4.27 m x 2.34 m | |
| Main level | Living room | 7.72 m x 4.6 m |
| Dining room | 6.12 m x 3.99 m | |
| Sitting room | 3.99 m x 2.36 m | |
| Kitchen | 3.91 m x 2.74 m | |
| Pantry | 3.99 m x 2.08 m | |
| Bedroom | 4.83 m x 4.6 m | |
| Bedroom 2 | 5.18 m x 4.6 m | |
| Bedroom 3 | 4.37 m x 2.95 m | |
| Bedroom 4 | 4.37 m x 3.28 m |
| Features | |||||
|---|---|---|---|---|---|
| Carport | Garage | Water Heater | |||
| All | Dishwasher | Dryer | |||
| Microwave | Oven | Stove | |||
| Washer | Window Coverings | Refrigerator | |||
| Central air conditioning | Fireplace(s) | ||||



















































