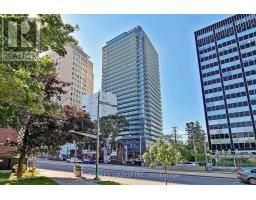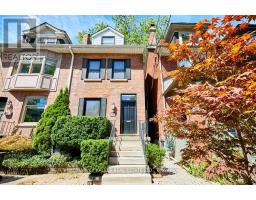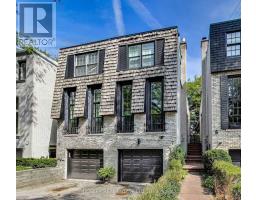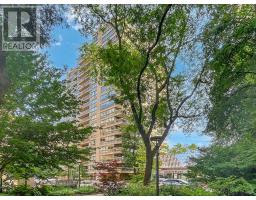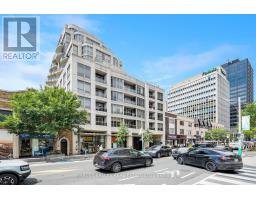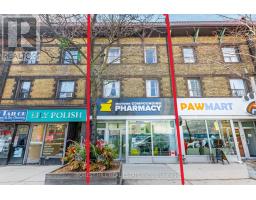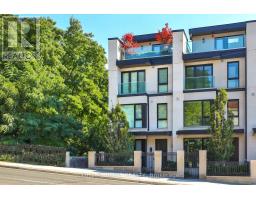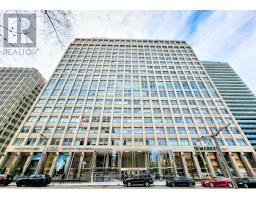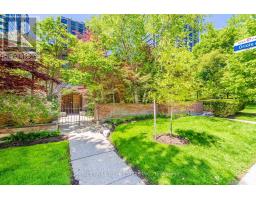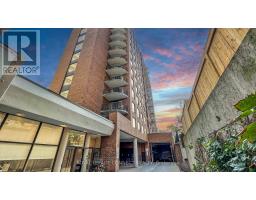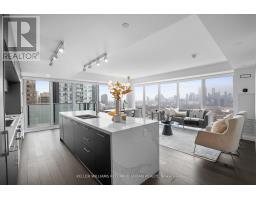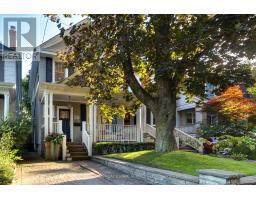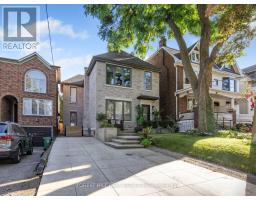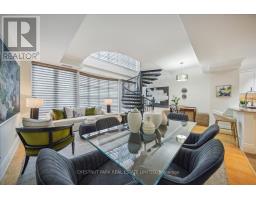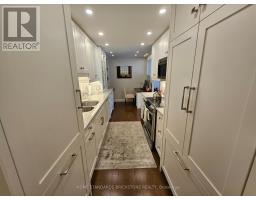501 - 581 AVENUE ROAD, Toronto (Yonge-St. Clair), Ontario, CA
Address: 501 - 581 AVENUE ROAD, Toronto (Yonge-St. Clair), Ontario
Summary Report Property
- MKT IDC12400905
- Building TypeApartment
- Property TypeSingle Family
- StatusBuy
- Added7 weeks ago
- Bedrooms2
- Bathrooms2
- Area1000 sq. ft.
- DirectionNo Data
- Added On13 Sep 2025
Property Overview
This is an exceptional opportunity. Discover an exceptional opportunity to own a spacious 2-bedroom, 2-bathroom suite in one of Torontos most prestigious and vibrant neighbourhoodsDeer Park. This inviting co-op residence offers unbeatable value, allowing buyers to secure a coveted address at a bargain price compared to nearby condos and houses. Enjoy a seamless urban lifestyle just steps from Yonge & St. Clairs top-tier dining, shopping, transit, and abundant green spaces. Whether relaxing in elegant living spaces or exploring the dynamic local scene, this home combines comfort and convenience in an exclusive setting. Enjoy city living at its finestdont miss your chance to move in and make it yours.Note, monthly maintenance INCLUDES realty taxes and all charges save for hydro. Taxes are $269.42 per month forms part of the maintenance total.Note, buyer must be Board approved. Brokers, see commentsLocker on main floor. (id:51532)
Tags
| Property Summary |
|---|
| Building |
|---|
| Land |
|---|
| Level | Rooms | Dimensions |
|---|---|---|
| Flat | Living room | 6.95 m x 4.26 m |
| Dining room | 3.07 m x 1.91 m | |
| Kitchen | 2.71 m x 2.86 m | |
| Primary Bedroom | 5.09 m x 3.9 m | |
| Bedroom 2 | 3.33 m x 3.9 m |
| Features | |||||
|---|---|---|---|---|---|
| Balcony | Carpet Free | Laundry- Coin operated | |||
| Underground | No Garage | Window air conditioner | |||
| Storage - Locker | |||||



























