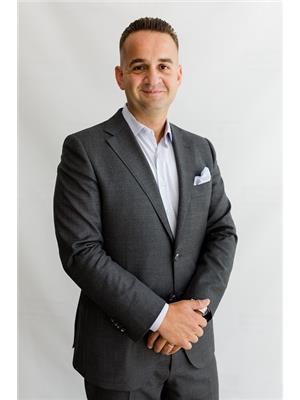10 FREDERICK TISDALE DRIVE, Toronto, Ontario, CA
Address: 10 FREDERICK TISDALE DRIVE, Toronto, Ontario
Summary Report Property
- MKT IDW8427568
- Building TypeRow / Townhouse
- Property TypeSingle Family
- StatusBuy
- Added1 weeks ago
- Bedrooms3
- Bathrooms3
- Area0 sq. ft.
- DirectionNo Data
- Added On16 Jun 2024
Property Overview
This stunning 3-storey townhouse offers 3 bedrooms, 3 bathrooms, and 3 fabulous outdoor patio spaces. The main floor dazzles with an open concept layout featuring a dining room, a gleaming kitchen with stainless steel appliances, and a living room with a walk-out to a charming terrace. The second floor hosts two bedrooms, each with closets and large windows, and a 4-piece bathroom. On the third floor, find a primary bedroom retreat - complete with a walk-in closet, and luxurious 5-piece bathroom with a soaker tub and two sinks. Enjoy the sunshine on not one, but two rooftop patios! The basement provides a cozy rec room, a 2-piece powder room, and access to the built-in garage with 1 parking spot. Lovingly maintained and move-in ready, this home is just a short walk from Downsview Park and close to all essentials like grocery stores, pharmacies, and more! **** EXTRAS **** Fridge, Stove, Dishwasher, Microwave Hood Fan, Washer & Dryer. Hot Water Tank Rental. $100 Maintenance Fee Includes Landscaping, Snow Removal, Driveway Repairs In Common Elements Areas. (id:51532)
Tags
| Property Summary |
|---|
| Building |
|---|
| Level | Rooms | Dimensions |
|---|---|---|
| Second level | Bedroom 2 | 3.74 m x 3.15 m |
| Bedroom 3 | 3.74 m x 2.9 m | |
| Third level | Primary Bedroom | 4.13 m x 3.77 m |
| Basement | Recreational, Games room | 3.65 m x 2.43 m |
| Main level | Living room | 3.82 m x 3.1 m |
| Dining room | 2.71 m x 2.35 m | |
| Kitchen | 3.96 m x 2.53 m |
| Features | |||||
|---|---|---|---|---|---|
| Garage | Dishwasher | Dryer | |||
| Hood Fan | Microwave | Refrigerator | |||
| Stove | Washer | Central air conditioning | |||

























































