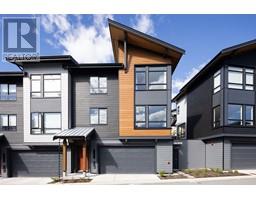1010 - 3 HICKORY TREE ROAD, Toronto, Ontario, CA
Address: 1010 - 3 HICKORY TREE ROAD, Toronto, Ontario
Summary Report Property
- MKT IDW9010747
- Building TypeApartment
- Property TypeSingle Family
- StatusBuy
- Added14 weeks ago
- Bedrooms1
- Bathrooms1
- Area0 sq. ft.
- DirectionNo Data
- Added On13 Aug 2024
Property Overview
Beautifully renovated unit in River Ridge Condominiums! Classic elegant design incorporating rich looking laminate floors, modern appliances, updated hardware and much more. Solarium has been incorporated into the Primary Bedroom, bringing both scale and brightness to the space. Open Concept Kitchen looks over dining and living room with a large window that looks east towards green space and parks. The building itself is stunning and in a tranquil enclave of Weston. Relax in the beautifully manicured gardens, indoor pool and fantastic gym. The Humber River Trail network is close for walking, running and cycling. Walk to the TTC and the recently rebuilt GO and UP Express Station. This is exceptional value of $684 per sq/ft, this unit won't last long! (id:51532)
Tags
| Property Summary |
|---|
| Building |
|---|
| Level | Rooms | Dimensions |
|---|---|---|
| Flat | Kitchen | Measurements not available |
| Living room | Measurements not available | |
| Dining room | Measurements not available | |
| Primary Bedroom | Measurements not available | |
| Bathroom | Measurements not available |
| Features | |||||
|---|---|---|---|---|---|
| Ravine | Open space | In suite Laundry | |||
| Underground | Dishwasher | Dryer | |||
| Microwave | Refrigerator | Stove | |||
| Washer | Window Coverings | Central air conditioning | |||
| Security/Concierge | Exercise Centre | Storage - Locker | |||














































