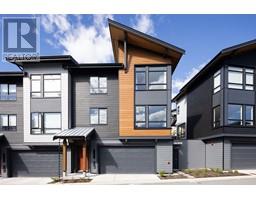203 - 40 RICHVIEW ROAD, Toronto, Ontario, CA
Address: 203 - 40 RICHVIEW ROAD, Toronto, Ontario
3 Beds2 Baths0 sqftStatus: Buy Views : 825
Price
$617,000
Summary Report Property
- MKT IDW9008509
- Building TypeApartment
- Property TypeSingle Family
- StatusBuy
- Added14 weeks ago
- Bedrooms3
- Bathrooms2
- Area0 sq. ft.
- DirectionNo Data
- Added On13 Aug 2024
Property Overview
Opportunity knocks! Convert this very spacious 1214 sq foot 2 bedroom plus multipurpose solarium/den/office into your dream unit! This second floor unit looks east over a luscious & relaxing tree canopy. Spacious Primary suite with walk-in closet, dressing table and 4 pc ensuite. The 2nd Bedroom contains extra large double closet and optional 2nd door to living area. Amenities include Indoor Pool, Sauna, Gym, Billiards Room, and Party Room. Easy access to public transit. Upcoming Eglinton LRT will provide increased value and convenience once completed! Walking trails, golf course, Eglinton Flats Park, James Gardens and much more at your doorstep! (id:51532)
Tags
| Property Summary |
|---|
Property Type
Single Family
Building Type
Apartment
Community Name
Humber Heights
Title
Condominium/Strata
Parking Type
Underground
| Building |
|---|
Bedrooms
Above Grade
2
Below Grade
1
Bathrooms
Total
3
Interior Features
Appliances Included
Dryer, Refrigerator, Stove, Washer, Window Coverings
Flooring
Linoleum, Carpeted
Basement Features
Apartment in basement
Basement Type
N/A
Building Features
Features
Level, In suite Laundry
Foundation Type
Concrete
Building Amenities
Storage - Locker
Heating & Cooling
Cooling
Central air conditioning
Heating Type
Heat Pump
Exterior Features
Exterior Finish
Concrete
Neighbourhood Features
Community Features
Pet Restrictions
Maintenance or Condo Information
Maintenance Fees
$1096.81 Monthly
Maintenance Fees Include
Heat, Water, Common Area Maintenance, Insurance, Parking, Electricity
Maintenance Management Company
Wilson Blanchard
Parking
Parking Type
Underground
Total Parking Spaces
1
| Land |
|---|
Other Property Information
Zoning Description
Residential Condominium - R6
| Level | Rooms | Dimensions |
|---|---|---|
| Flat | Foyer | 2.72 m x 1.5 m |
| Kitchen | 4.52 m x 2.54 m | |
| Dining room | 4.75 m x 2.16 m | |
| Living room | 14.75 m x 4.01 m | |
| Solarium | 3.76 m x 4.95 m | |
| Primary Bedroom | 4.95 m x 3.3 m | |
| Bedroom 2 | 3.96 m x 3.23 m | |
| Laundry room | 2.2 m x 1.9 m |
| Features | |||||
|---|---|---|---|---|---|
| Level | In suite Laundry | Underground | |||
| Dryer | Refrigerator | Stove | |||
| Washer | Window Coverings | Apartment in basement | |||
| Central air conditioning | Storage - Locker | ||||

















































